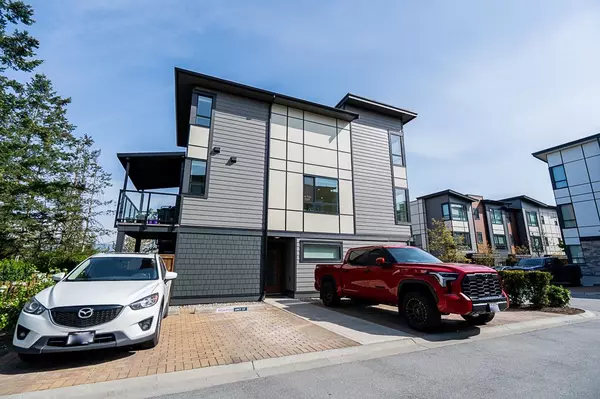Bought with eXp Realty
For more information regarding the value of a property, please contact us for a free consultation.
20150 81 AVE #30 Langley, BC V2Y 3L8
Want to know what your home might be worth? Contact us for a FREE valuation!

Our team is ready to help you sell your home for the highest possible price ASAP
Key Details
Property Type Townhouse
Sub Type Townhouse
Listing Status Sold
Purchase Type For Sale
Square Footage 1,750 sqft
Price per Sqft $578
Subdivision Verge
MLS Listing ID R3041928
Sold Date 09/07/25
Style 3 Storey
Bedrooms 4
Full Baths 3
HOA Fees $359
HOA Y/N Yes
Year Built 2022
Property Sub-Type Townhouse
Property Description
Do not miss the opportunity to own the best 4 bed / 4 bath townhome in Verge complex. Perfect floor plan & high quality - open concept living area with high-end finishings / surrounding windows bring lots of natural light / no dead space / luxurious kitchen includes steel appliances and quartz countertop / all bedrooms are spacious. Best Location - middle & secondary school a 10-minute walk away and new elementary opening this fall / close to No.1 highway, shops, restaurants, groceries, banks, shopping mall. Everything you need for your life is around you. Tons of upgrades & well-maintained by the owner - A/C / garage epoxy flooring/ laminate flooring in bedrooms/ patio cover/ like new conditions. Come and see the unit, you will be captivated by all of the features.
Location
Province BC
Community Willoughby Heights
Area Langley
Zoning CD-131
Rooms
Other Rooms Bedroom, Kitchen, Living Room, Dining Room, Primary Bedroom, Bedroom, Bedroom
Kitchen 1
Interior
Heating Forced Air
Cooling Air Conditioning
Flooring Laminate
Appliance Washer/Dryer, Dishwasher, Refrigerator, Stove, Microwave
Laundry In Unit
Exterior
Exterior Feature Playground
Garage Spaces 2.0
Pool Outdoor Pool
Community Features Shopping Nearby
Utilities Available Electricity Connected, Natural Gas Connected, Water Connected
Amenities Available Caretaker, Maintenance Grounds, Management, Recreation Facilities, Snow Removal
View Y/N No
Roof Type Asphalt
Porch Patio, Deck
Total Parking Spaces 2
Garage true
Building
Lot Description Central Location, Recreation Nearby
Story 3
Foundation Concrete Perimeter
Sewer Public Sewer, Sanitary Sewer, Storm Sewer
Water Public
Others
Pets Allowed Yes With Restrictions
Restrictions Pets Allowed w/Rest.,Rentals Allwd w/Restrctns
Ownership Freehold Strata
Read Less

GET MORE INFORMATION




