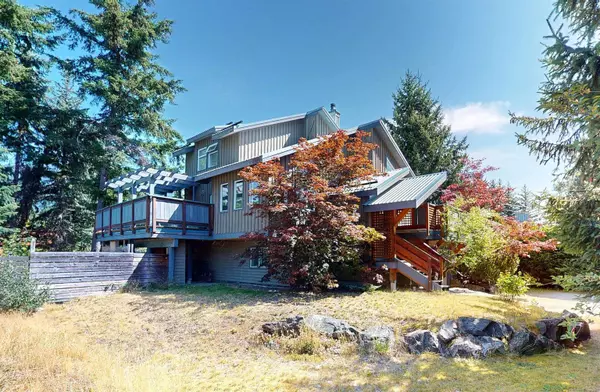Bought with Whistler Real Estate Company Limited
For more information regarding the value of a property, please contact us for a free consultation.
1479 Lupin ST Pemberton, BC V0N 2L0
Want to know what your home might be worth? Contact us for a FREE valuation!

Our team is ready to help you sell your home for the highest possible price ASAP
Key Details
Property Type Single Family Home
Sub Type Single Family Residence
Listing Status Sold
Purchase Type For Sale
Square Footage 1,418 sqft
Price per Sqft $818
Subdivision The Glen
MLS Listing ID R3025690
Sold Date 09/04/25
Bedrooms 4
Full Baths 3
HOA Y/N No
Year Built 1992
Lot Size 7,405 Sqft
Property Sub-Type Single Family Residence
Property Description
Welcome to this well-built home with suite in The Glen, one of Pemberton's most family-friendly neighbourhoods. Vaulted ceilings and large windows fill the main living area with natural light and frame stunning Mount Currie views. Enjoy the warmth of the airtight wood-burning fireplace and step out onto the sunny front patio, or relax on the covered back deck overlooking a spacious, treed backyard. The main home features 3 bedrooms, 2 bathrooms, and solid bones ready for your updates. A 1-bedroom suite with private entrance offers excellent income potential. Centrally located near parks, schools, trails, and all the best of Pemberton Valley. Book your viewing today!
Location
Province BC
Community Pemberton
Area Pemberton
Zoning RS-1
Rooms
Other Rooms Kitchen, Dining Room, Living Room, Bedroom, Foyer, Primary Bedroom, Bedroom, Bedroom
Kitchen 1
Interior
Interior Features Vaulted Ceiling(s)
Heating Baseboard, Wood
Flooring Mixed
Fireplaces Number 1
Fireplaces Type Free Standing, Wood Burning
Window Features Window Coverings
Appliance Washer/Dryer, Dishwasher, Refrigerator, Stove
Exterior
Exterior Feature Balcony
Garage Spaces 1.0
Utilities Available Electricity Connected, Water Connected
View Y/N Yes
View Mount Currie
Roof Type Metal
Porch Patio, Deck
Total Parking Spaces 3
Garage true
Building
Story 2
Foundation Slab
Sewer Public Sewer, Sanitary Sewer, Storm Sewer
Water Public
Others
Ownership Freehold NonStrata
Security Features Smoke Detector(s)
Read Less

GET MORE INFORMATION




