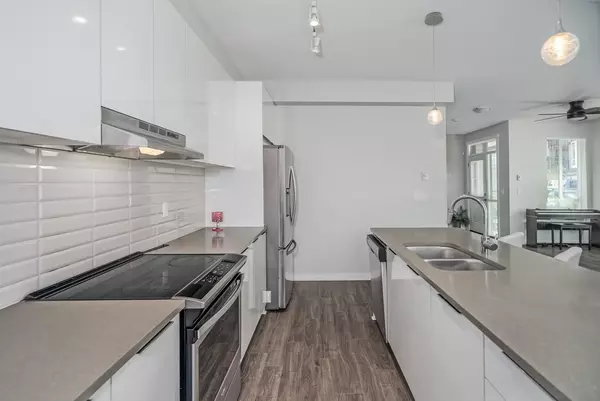Bought with Engel & Volkers Vancouver
For more information regarding the value of a property, please contact us for a free consultation.
30930 Westridge PL #143 Abbotsford, BC V2T 0H6
Want to know what your home might be worth? Contact us for a FREE valuation!

Our team is ready to help you sell your home for the highest possible price ASAP
Key Details
Property Type Townhouse
Sub Type Townhouse
Listing Status Sold
Purchase Type For Sale
Square Footage 2,220 sqft
Price per Sqft $344
Subdivision Bristol Heights
MLS Listing ID R3046439
Sold Date 10/04/25
Bedrooms 3
Full Baths 2
HOA Fees $439
HOA Y/N Yes
Year Built 2020
Property Sub-Type Townhouse
Property Description
Sophisticated end unit townhouse in Bristol Heights offers privacy & backs onto a tranquil greenbelt. This duplex style home boasts 2218 square feet spread over two stories with a full basement. Featuring 3 bedrooms & 3 bathrooms, the spacious primary bedroom includes a luxurious 4 pc ensuite with spa shower. The kitchen is equipped with a custom fridge featuring a Wifi screen and a family-sized island with quartz countertops throughout. The basement includes a storage room and a rec room that opens up to a private patio. Enjoy resort-style amenities in the complex, including a Club House, Outdoor Pool, Hot tub, Gym, Games room, Playground, and Theatre room. Located next to a city park with a playground and baseball field, with easy access to the Discovery Trail. No age rest & 2 pets ok.
Location
Province BC
Community Abbotsford West
Area Abbotsford
Zoning RM60
Rooms
Other Rooms Living Room, Dining Room, Kitchen, Primary Bedroom, Bedroom, Bedroom, Laundry, Flex Room, Storage
Kitchen 1
Interior
Interior Features Guest Suite
Heating Baseboard, Electric
Flooring Laminate, Mixed, Carpet
Appliance Washer/Dryer, Dishwasher, Refrigerator, Stove
Exterior
Exterior Feature Playground
Garage Spaces 2.0
Fence Fenced
Pool Outdoor Pool
Community Features Shopping Nearby
Utilities Available Electricity Connected, Water Connected
Amenities Available Clubhouse, Exercise Centre, Caretaker, Trash, Maintenance Grounds, Management, Recreation Facilities, Snow Removal
View Y/N Yes
View greenspace
Roof Type Fibreglass
Porch Patio, Deck
Total Parking Spaces 2
Garage true
Building
Lot Description Recreation Nearby
Story 2
Foundation Concrete Perimeter
Sewer Public Sewer, Sanitary Sewer, Storm Sewer
Water Public
Others
Pets Allowed Cats OK, Dogs OK, Number Limit (Two), Yes With Restrictions
Restrictions Pets Allowed w/Rest.,Rentals Allowed,Smoking Restrictions
Ownership Freehold Strata
Read Less

GET MORE INFORMATION




