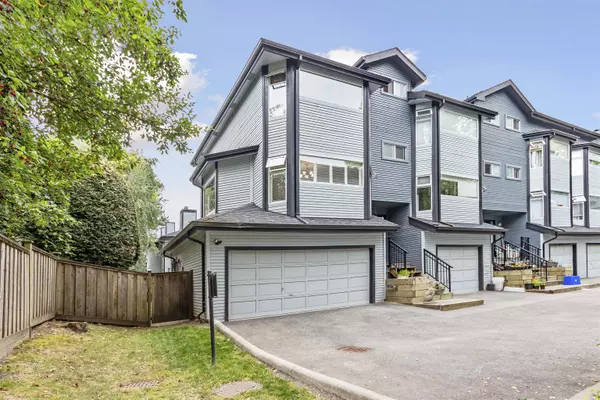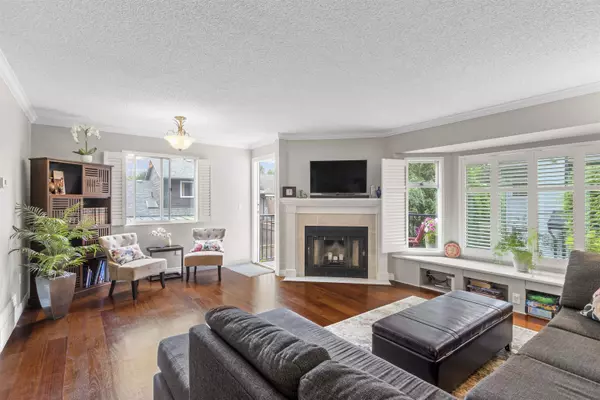Bought with Oakwyn Realty Encore
For more information regarding the value of a property, please contact us for a free consultation.
1195 Falcon DR #64 Coquitlam, BC V3E 2H1
Want to know what your home might be worth? Contact us for a FREE valuation!

Our team is ready to help you sell your home for the highest possible price ASAP
Key Details
Property Type Townhouse
Sub Type Townhouse
Listing Status Sold
Purchase Type For Sale
Square Footage 1,710 sqft
Price per Sqft $546
Subdivision The Courtyards
MLS Listing ID R3042742
Sold Date 09/07/25
Style 3 Storey
Bedrooms 3
Full Baths 2
HOA Fees $471
HOA Y/N Yes
Year Built 1988
Property Sub-Type Townhouse
Property Description
Come see this drop dead gorgeous end unit in The Courtyards, a preferred family oriented townhome development in Eagle Ridge. This one is ideally located at the end of it's row on quiet South side of the development with no drive past traffic and close to playground and visitor parking. Naturally extra bright inside with width and windows only the end units can offer, the attractive layout is enhanced with extensive solid hardwood floors - even the stairs- that have been sanded and finished on site to a high quality finish. 3 Beds up including elegant primary suite. Walk out basement offers rec room with 2 pce bath plus sliding door to covered patio & semi private yard. Double garage parking and visitor parking is nearby and plentiful. Lucky find!
Location
Province BC
Community Eagle Ridge Cq
Area Coquitlam
Zoning RM-2
Rooms
Kitchen 1
Interior
Heating Electric, Forced Air, Natural Gas
Flooring Hardwood
Fireplaces Number 1
Fireplaces Type Wood Burning
Window Features Window Coverings,Insulated Windows
Appliance Washer/Dryer, Dishwasher, Refrigerator, Stove
Laundry In Unit
Exterior
Exterior Feature Playground
Garage Spaces 2.0
Community Features Shopping Nearby
Utilities Available Electricity Connected, Natural Gas Connected, Water Connected
Amenities Available Trash, Maintenance Grounds, Management, Snow Removal
View Y/N No
Roof Type Asphalt
Porch Patio, Deck
Total Parking Spaces 3
Garage true
Building
Lot Description Private, Recreation Nearby
Story 3
Foundation Concrete Perimeter
Sewer Public Sewer, Sanitary Sewer, Storm Sewer
Water Public
Others
Pets Allowed Cats OK, Dogs OK, Number Limit (Two), Yes With Restrictions
Restrictions Pets Allowed w/Rest.
Ownership Freehold Strata
Read Less

GET MORE INFORMATION




