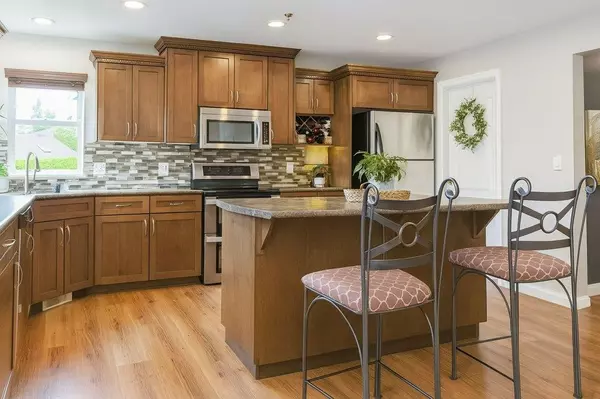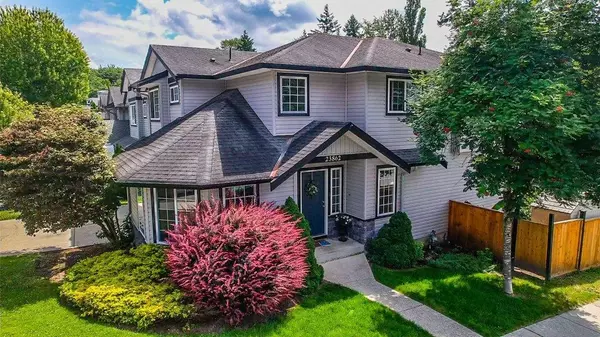Bought with Royal LePage Elite West
For more information regarding the value of a property, please contact us for a free consultation.
23862 117b AVE Maple Ridge, BC V4R 2V4
Want to know what your home might be worth? Contact us for a FREE valuation!

Our team is ready to help you sell your home for the highest possible price ASAP
Key Details
Property Type Single Family Home
Sub Type Single Family Residence
Listing Status Sold
Purchase Type For Sale
Square Footage 3,531 sqft
Price per Sqft $346
Subdivision Richmond Park
MLS Listing ID R3021772
Sold Date 08/13/25
Style Reverse 2 Storey
Bedrooms 4
Full Baths 2
HOA Y/N No
Year Built 2005
Lot Size 3,920 Sqft
Property Sub-Type Single Family Residence
Property Description
Welcome to this bright & beautifully maintained family home offering over 3,500 sqft of living space in the heart of Cottonwood. Situated on a quiet no-thru street, this home features a private, landscaped south-facing yard & a double garage-perfect for family living. Main floor boasts a great room w/ soaring cathedral ceilings, cozy gas fireplace, & a spacious open kitchen ideal for entertaining. Dedicated office near the entry makes working from home or running a small business a breeze. Upstairs, you'll find 4 generous bedrooms, including a large primary suite w/ a soaker tub, separate shower, & walk-in closet.Full walkout bsmt is ready for your ideas-suite potential, media room, or in-law accommodation. Located just steps from Alexander Robinson Elementary, transit, & parks,this is it!
Location
Province BC
Community Cottonwood Mr
Area Maple Ridge
Zoning CD1-93
Rooms
Kitchen 1
Interior
Heating Forced Air, Natural Gas
Flooring Laminate, Tile, Carpet
Fireplaces Number 1
Fireplaces Type Insert, Gas
Appliance Washer/Dryer, Dishwasher, Refrigerator, Stove, Microwave
Laundry In Unit
Exterior
Exterior Feature Balcony
Garage Spaces 2.0
Fence Fenced
Community Features Shopping Nearby
Utilities Available Community, Electricity Connected, Natural Gas Connected, Water Connected
View Y/N No
Roof Type Asphalt
Porch Patio, Deck
Total Parking Spaces 4
Garage true
Building
Lot Description Central Location, Recreation Nearby
Story 2
Foundation Concrete Perimeter
Sewer Public Sewer, Sanitary Sewer, Storm Sewer
Water Public
Others
Ownership Freehold NonStrata
Read Less

GET MORE INFORMATION




