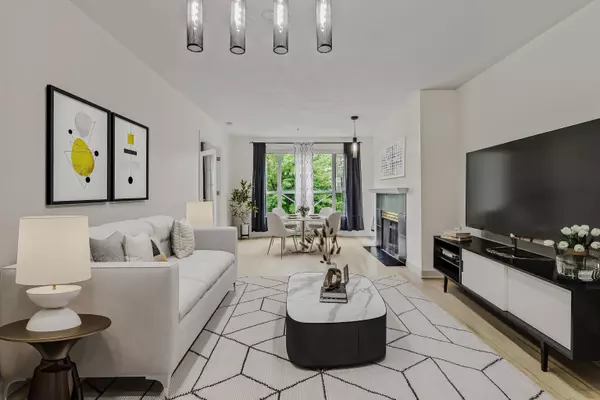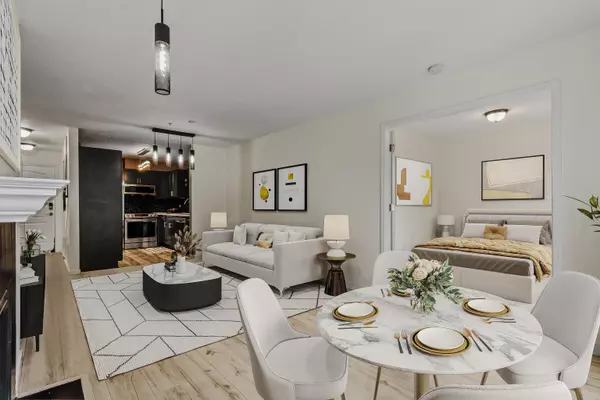Bought with Keller Williams Ocean Realty
For more information regarding the value of a property, please contact us for a free consultation.
2551 Parkview LN #322 Port Coquitlam, BC V3C 6J8
Want to know what your home might be worth? Contact us for a FREE valuation!

Our team is ready to help you sell your home for the highest possible price ASAP
Key Details
Property Type Condo
Sub Type Apartment/Condo
Listing Status Sold
Purchase Type For Sale
Square Footage 860 sqft
Price per Sqft $593
Subdivision The Crescent
MLS Listing ID R3021896
Sold Date 08/20/25
Bedrooms 2
Full Baths 1
HOA Fees $432
HOA Y/N Yes
Year Built 1995
Property Sub-Type Apartment/Condo
Property Description
Welcome to The Crescent built by Bosa with quality craftsmanship! This MOVE-IN READY 2-bedroom, 1-bathroom unit comes with 2 parking spots and has been beautifully updated with a modern kitchen, stainless steel appliances, refreshed bathroom, new flooring and fresh paint throughout. BONUS: Enjoy exceptional value with amenities that include a gym, sauna, party room, library, hot water, gas, storage locker and more—all covered by the strata fee. Located within walking distance to shopping, the West Coast Express, Gates Park, and Riverside Secondary School, and offering easy access to Coquitlam Centre, Highway 1, golf courses, hiking trails, and more. A perfect blend of comfort, location, and lifestyle.
Location
Province BC
Community Central Pt Coquitlam
Area Port Coquitlam
Zoning RA1
Rooms
Kitchen 1
Interior
Interior Features Elevator, Guest Suite, Storage
Heating Baseboard, Electric
Fireplaces Number 1
Fireplaces Type Electric
Appliance Washer/Dryer, Dishwasher, Refrigerator, Stove
Laundry In Unit
Exterior
Exterior Feature Balcony
Community Features Shopping Nearby
Utilities Available Electricity Connected, Natural Gas Connected, Water Connected
Amenities Available Bike Room, Clubhouse, Exercise Centre, Recreation Facilities, Sauna/Steam Room, Caretaker, Trash, Maintenance Grounds, Hot Water, Management, Snow Removal
View Y/N No
Roof Type Metal,Torch-On
Street Surface Paved
Total Parking Spaces 2
Garage true
Building
Lot Description Central Location, Greenbelt, Recreation Nearby
Story 1
Foundation Concrete Perimeter
Sewer Public Sewer, Sanitary Sewer
Water Public
Others
Pets Allowed Cats OK, Dogs OK, Number Limit (Two), Yes With Restrictions
Restrictions Pets Allowed w/Rest.
Ownership Freehold Strata
Read Less

GET MORE INFORMATION




