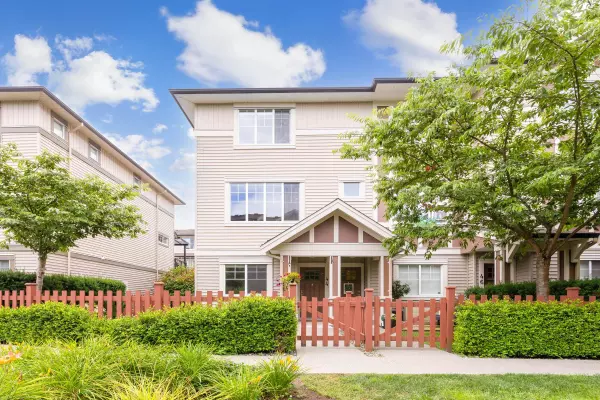Bought with Babych Group Realty Vancouver Ltd.
For more information regarding the value of a property, please contact us for a free consultation.
10151 240 ST #44 Maple Ridge, BC V2W 0G9
Want to know what your home might be worth? Contact us for a FREE valuation!

Our team is ready to help you sell your home for the highest possible price ASAP
Key Details
Property Type Townhouse
Sub Type Townhouse
Listing Status Sold
Purchase Type For Sale
Square Footage 1,489 sqft
Price per Sqft $496
MLS Listing ID R3027691
Sold Date 09/17/25
Bedrooms 3
Full Baths 3
HOA Fees $339
HOA Y/N Yes
Year Built 2014
Property Sub-Type Townhouse
Property Description
End Unit at Albion Station - a highly desirable complex in a great location next to elementary school, close to high school, parks, transit & new community centre. Key features include: air conditioning, spacious yard (one of the largest in the complex) with clean low maintenance turf, great room plan, large bright sliding doors to covered sundeck, kitchen with island, stainless steel appliances, tile back splash, under mount sink with quartz counter tops, over the range built-in microwave, high ceilings on the main floor, lovely electric fireplace, 2 bed + den (easily used as 3rd bedroom), 3 full bathrooms, crown moldings & baseboards, large garage + big driveway (partially covered by sundeck). This unit is in prestine condition with new carpet and new LVP flooring.
Location
Province BC
Community Albion
Area Maple Ridge
Zoning RM1
Rooms
Kitchen 1
Interior
Heating Electric
Flooring Laminate, Tile, Wall/Wall/Mixed
Fireplaces Number 1
Fireplaces Type Electric
Appliance Washer/Dryer, Dishwasher, Refrigerator, Stove
Laundry In Unit
Exterior
Garage Spaces 1.0
Utilities Available Electricity Connected, Water Connected
Amenities Available Trash, Maintenance Grounds, Management
View Y/N No
Roof Type Asphalt,Fibreglass
Porch Patio, Deck
Exposure North
Total Parking Spaces 2
Garage true
Building
Lot Description Central Location, Recreation Nearby
Story 2
Foundation Concrete Perimeter
Sewer Public Sewer, Sanitary Sewer, Storm Sewer
Water Public
Others
Pets Allowed Cats OK, Dogs OK, Yes With Restrictions
Restrictions Pets Allowed w/Rest.,Rentals Allwd w/Restrctns,Smoking Restrictions
Ownership Freehold Strata
Read Less

GET MORE INFORMATION




