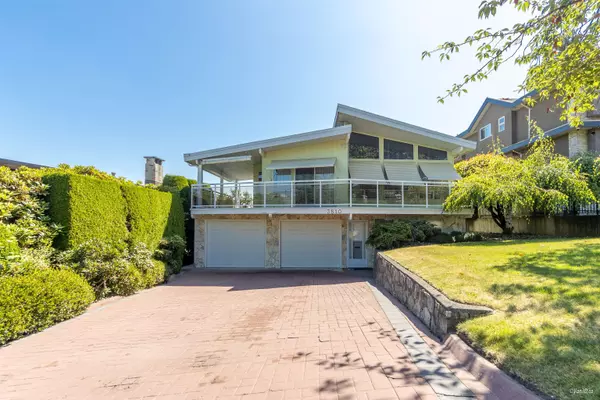Bought with Macdonald Realty Westmar
For more information regarding the value of a property, please contact us for a free consultation.
3810 Cardiff PL Burnaby, BC V5G 2G9
Want to know what your home might be worth? Contact us for a FREE valuation!

Our team is ready to help you sell your home for the highest possible price ASAP
Key Details
Property Type Single Family Home
Sub Type Single Family Residence
Listing Status Sold
Purchase Type For Sale
Square Footage 2,511 sqft
Price per Sqft $751
MLS Listing ID R3030650
Sold Date 09/26/25
Style Basement Entry
Bedrooms 4
Full Baths 3
HOA Y/N No
Year Built 1977
Lot Size 6,098 Sqft
Property Sub-Type Single Family Residence
Property Description
Lovingly maintained by the original owners, this classic 1977 4 bed, 3 bath family home sits in a prime Burnaby location near Vancouver, Metrotown, Central Park, and Hwy #1. Featuring vaulted ceilings, large windows, a bright kitchen with room for a breakfast table, a formal dining room and a large covered deck with mountain views. Three spacious bedrooms and two baths are upstairs, while the lower level offers a huge rec room with gas fireplace, a 4th bedroom, full bath, laundry, and easy suite potential. Comes with A/C, a double garage, lots of storage, extra parking, and a big backyard with lane access. Steps to Inman Elementary (French Immersion) and Moscrop Secondary catchment.
Location
Province BC
Community Central Park Bs
Area Burnaby South
Zoning R1
Rooms
Kitchen 1
Interior
Heating Forced Air
Flooring Hardwood, Tile, Wall/Wall/Mixed
Fireplaces Number 2
Fireplaces Type Gas
Exterior
Exterior Feature Balcony, Private Yard
Garage Spaces 2.0
Fence Fenced
Utilities Available Electricity Connected, Natural Gas Connected, Water Connected
View Y/N Yes
View Mountain views
Roof Type Asphalt
Porch Patio, Deck
Total Parking Spaces 6
Garage true
Building
Lot Description Central Location, Lane Access
Story 2
Foundation Concrete Perimeter
Sewer Sanitary Sewer
Water Public
Others
Ownership Freehold NonStrata
Read Less

GET MORE INFORMATION




