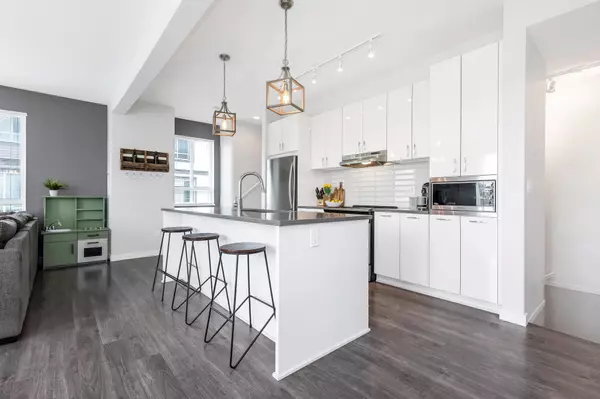Bought with YPA Your Property Agent
For more information regarding the value of a property, please contact us for a free consultation.
30930 Westridge PL #158 Abbotsford, BC V2T 0H6
Want to know what your home might be worth? Contact us for a FREE valuation!

Our team is ready to help you sell your home for the highest possible price ASAP
Key Details
Property Type Townhouse
Sub Type Townhouse
Listing Status Sold
Purchase Type For Sale
Square Footage 1,330 sqft
Price per Sqft $526
Subdivision Bristol Heights
MLS Listing ID R3034795
Sold Date 09/01/25
Style 3 Storey
Bedrooms 3
Full Baths 2
HOA Fees $264
HOA Y/N Yes
Year Built 2020
Property Sub-Type Townhouse
Property Description
WELCOME Home! Tucked at the END OF THE ROAD with only one neighbour +GREENSPACE VIEWS, this 3 Bed|2.5 bath END UNIT offers bright, airy living with oversized windows, child/pet friendly yard from your kitchen! Enjoy the convenience of SIDE-BY-SIDE GARAGE +ample storage. The OPEN-CONCEPT MAIN is designed for effortless entertaining. Stainless appliances, STONE COUNTERS & SPA-like BATHROOMS. Laundry up+ 3rd Bedroom convenient Murphy Bed! Walk to nearby shops, schools, trails, and parks. Commuting ease, quick access to major routes. Plus, indulge in resort-style amenities at the LUXURIOUS CLUBHOUSE: outdoor pool, hot tub, cinema, fitness studio, floor hockey, dog wash, and party lounge. LIVE THE DREAM in this stylish, upscale townhome by Polygon, call now!
Location
Province BC
Community Abbotsford West
Area Abbotsford
Zoning RM60
Rooms
Other Rooms Foyer, Storage, Dining Room, Kitchen, Living Room, Laundry, Bedroom, Bedroom, Primary Bedroom
Kitchen 1
Interior
Interior Features Storage
Heating Electric
Flooring Laminate, Carpet
Window Features Window Coverings
Appliance Washer/Dryer, Dishwasher, Refrigerator, Stove
Laundry In Unit
Exterior
Exterior Feature Garden, Playground, Balcony, Private Yard
Garage Spaces 2.0
Fence Fenced
Community Features Shopping Nearby
Utilities Available Electricity Connected, Water Connected
Amenities Available Clubhouse, Exercise Centre, Recreation Facilities, Trash, Maintenance Grounds, Management, Snow Removal
View Y/N Yes
View Greenspace & park
Roof Type Asphalt
Porch Patio, Deck
Total Parking Spaces 2
Garage true
Building
Lot Description Central Location, Cul-De-Sac, Greenbelt, Recreation Nearby
Story 3
Foundation Concrete Perimeter, Slab
Sewer Public Sewer, Sanitary Sewer
Water Public
Others
Pets Allowed Cats OK, Dogs OK, Number Limit (Two), Yes With Restrictions
Restrictions Pets Allowed w/Rest.,Rentals Allowed
Ownership Freehold Strata
Read Less

GET MORE INFORMATION




