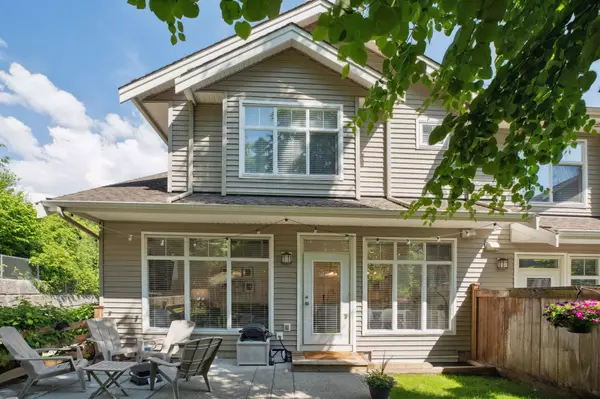Bought with Macdonald Realty
For more information regarding the value of a property, please contact us for a free consultation.
11282 Cottonwood DR #44 Maple Ridge, BC V2X 8W8
Want to know what your home might be worth? Contact us for a FREE valuation!

Our team is ready to help you sell your home for the highest possible price ASAP
Key Details
Property Type Townhouse
Sub Type Townhouse
Listing Status Sold
Purchase Type For Sale
Square Footage 2,041 sqft
Price per Sqft $458
Subdivision The Meadows @ Verigin'S Ridge
MLS Listing ID R3021588
Sold Date 07/20/25
Bedrooms 4
Full Baths 3
HOA Fees $437
HOA Y/N Yes
Year Built 2008
Property Sub-Type Townhouse
Property Description
Welcome to this beautifully updated end-unit townhome in Maple Ridge's most sought-after communities. Over 2,000 sqft of bright, thoughtfully designed living space, this 4bed, 4bath home offers incredible flexibility for growing families or multi-generational living. The main level features a spacious, renovated kitchen with modern cabinetry, ample counter space, & room to entertain. Upstairs, you'll find 3 generous bedrooms, while the lower level boasts a large 22'x13' bedroom—or use as a home gym, office, or private space for teens/in-laws. This home is A/C & EV-ready infrastructure. This quiet corner unit is filled with natural light, includes a side-by-side double garage, and offers plenty of room to live, work, & play.
Location
Province BC
Community Cottonwood Mr
Area Maple Ridge
Zoning STRATA
Rooms
Kitchen 1
Interior
Heating Electric, Forced Air
Flooring Mixed
Fireplaces Number 2
Fireplaces Type Free Standing, Electric
Appliance Washer/Dryer, Dishwasher, Refrigerator, Stove
Laundry In Unit
Exterior
Exterior Feature Playground
Garage Spaces 2.0
Utilities Available Electricity Connected, Natural Gas Connected, Water Connected
Amenities Available Trash, Maintenance Grounds, Management, Snow Removal
View Y/N No
Roof Type Asphalt
Street Surface Paved
Porch Patio
Total Parking Spaces 3
Garage true
Building
Lot Description Central Location, Near Golf Course, Wooded
Story 2
Foundation Concrete Perimeter
Sewer Public Sewer, Sanitary Sewer, Storm Sewer
Water Public
Others
Pets Allowed Cats OK, Dogs OK, Number Limit (Two), Yes With Restrictions
Restrictions Pets Allowed w/Rest.,Rentals Allwd w/Restrctns
Ownership Freehold Strata
Read Less

GET MORE INFORMATION




