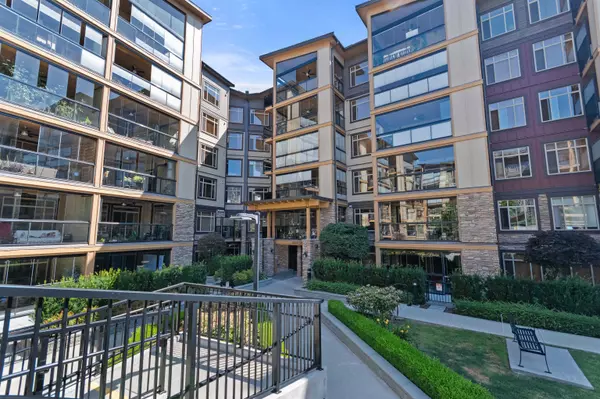Bought with Team 3000 Realty Ltd.
For more information regarding the value of a property, please contact us for a free consultation.
32445 Simon AVE #205 Abbotsford, BC V2T 0G7
Want to know what your home might be worth? Contact us for a FREE valuation!

Our team is ready to help you sell your home for the highest possible price ASAP
Key Details
Property Type Condo
Sub Type Apartment/Condo
Listing Status Sold
Purchase Type For Sale
Square Footage 1,053 sqft
Price per Sqft $546
Subdivision La Galleria
MLS Listing ID R3031946
Sold Date 09/20/25
Bedrooms 2
Full Baths 2
HOA Fees $500
HOA Y/N Yes
Year Built 2019
Property Sub-Type Apartment/Condo
Property Description
The La Galleria offers luxurious, high quality condos. This 2 bed/2bath + den, inside unit, has 1053 sq ft of living space + a 216 sq ft solarium. Open concept dining/living/kitchen with 9' ceilings. The gourmet kitchen has s/s appliances, gas range, granite countertops, wood grain finish cabinets, recessed LED lighting, soft closing doors & drawers, pot filler. Bathrooms incl heated tile floors, granite vanity tops & luxury height toilets. Wall safe in primary bedroom closet. A/C. The large solarium adds extra living or entertaining space. Gas barbq hookup off solarium. Included are 2 parking stalls and a large roll up storage locker. 3 amenities rooms. Walking distance to shopping. Rentals allowed. 2 dogs or 2 cats or 1 of each. Pets not to exceed 20" in height at shoulders at maturity.
Location
Province BC
Community Abbotsford West
Area Abbotsford
Zoning F74
Rooms
Kitchen 1
Interior
Interior Features Elevator, Storage
Heating Electric, Heat Pump
Cooling Central Air, Air Conditioning
Flooring Laminate, Tile
Equipment Intercom
Window Features Window Coverings
Appliance Washer/Dryer, Dishwasher, Refrigerator, Stove
Laundry In Unit
Exterior
Exterior Feature Balcony
Community Features Shopping Nearby
Utilities Available Electricity Connected, Natural Gas Connected, Water Connected
Amenities Available Clubhouse, Caretaker, Trash, Maintenance Grounds, Gas, Heat, Hot Water, Management, Recreation Facilities, Sewer, Snow Removal, Water
View Y/N No
Roof Type Asphalt
Accessibility Wheelchair Access
Total Parking Spaces 2
Garage true
Building
Lot Description Central Location, Recreation Nearby
Story 1
Foundation Concrete Perimeter
Sewer Public Sewer, Sanitary Sewer
Water Public
Others
Pets Allowed Cats OK, Dogs OK, Number Limit (Two), Yes With Restrictions
Restrictions Pets Allowed w/Rest.
Ownership Freehold Strata
Security Features Smoke Detector(s),Fire Sprinkler System
Read Less

GET MORE INFORMATION




