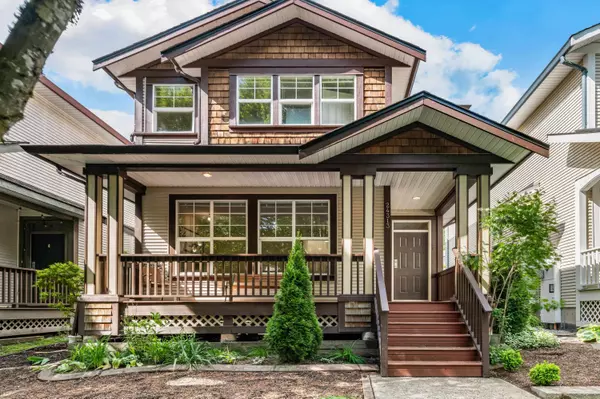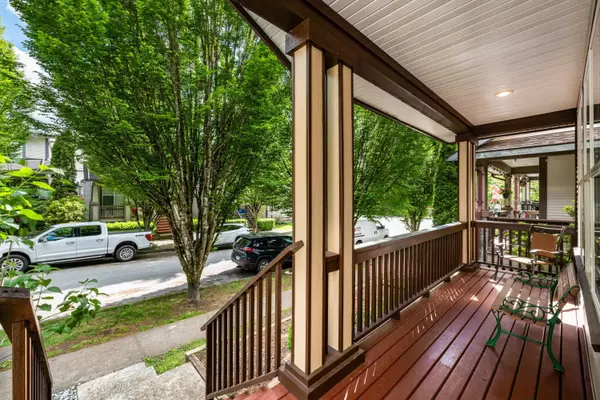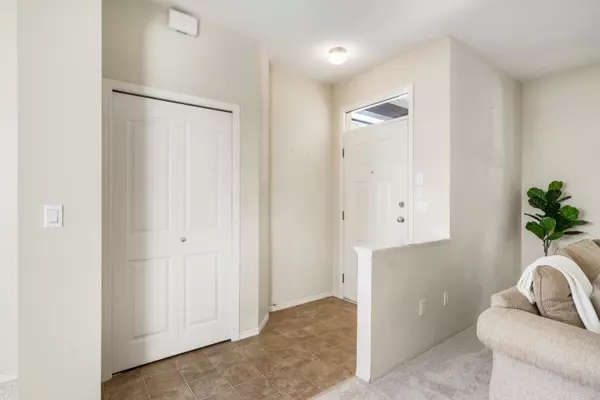Bought with Luxmore Realty
For more information regarding the value of a property, please contact us for a free consultation.
24313 102a AVE Maple Ridge, BC V2W 1X9
Want to know what your home might be worth? Contact us for a FREE valuation!

Our team is ready to help you sell your home for the highest possible price ASAP
Key Details
Property Type Single Family Home
Sub Type Single Family Residence
Listing Status Sold
Purchase Type For Sale
Square Footage 2,334 sqft
Price per Sqft $402
MLS Listing ID R3018950
Sold Date 08/08/25
Bedrooms 4
Full Baths 3
HOA Y/N No
Year Built 2003
Lot Size 2,613 Sqft
Property Sub-Type Single Family Residence
Property Description
BEST VALUE IN MAPLE RIDGE! Beautiful family home in desirable Albion neighbourhood. Quiet and safe street steps away from UPDATED park with water feature. Close to schools, new community centre, shopping, and trails. ORIGINAL OWNER. MOVE-IN READY for you and all your ideas. BRAND NEW carpet throughout. Kitchen is bright, open, and has lots of counter space including big island. Gorgeous open-concept plan. Basement features SEPARATE ENTRANCE, one bedroom, one bath, washer/dryer, flex area, and kitchenette. Spacious, fenced backyard & patio perfect for those summer BBQ's. HUGE parking pad with lane access that can fit approximately four vehicles. Incredible investment into your future. Don't hesitate to own in best area in Maple Ridge. Quick possession available! Book your showing today!
Location
Province BC
Community Albion
Area Maple Ridge
Zoning RES
Rooms
Kitchen 2
Interior
Interior Features Storage
Heating Forced Air, Natural Gas
Flooring Mixed
Fireplaces Number 1
Fireplaces Type Gas
Window Features Window Coverings
Appliance Washer/Dryer, Refrigerator, Stove
Laundry In Unit
Exterior
Exterior Feature Garden, Private Yard
Fence Fenced
Community Features Shopping Nearby
Utilities Available Electricity Connected, Natural Gas Connected, Water Connected
View Y/N No
Roof Type Asphalt
Porch Patio, Deck
Total Parking Spaces 4
Building
Lot Description Central Location, Lane Access, Recreation Nearby
Story 2
Foundation Concrete Perimeter
Sewer Public Sewer, Sanitary Sewer, Storm Sewer
Water Public
Others
Ownership Freehold NonStrata
Security Features Smoke Detector(s)
Read Less

GET MORE INFORMATION




