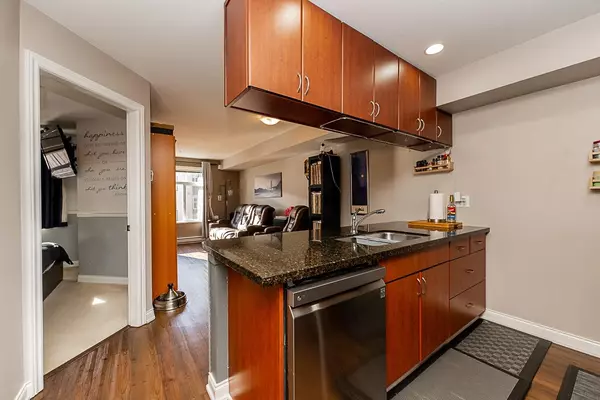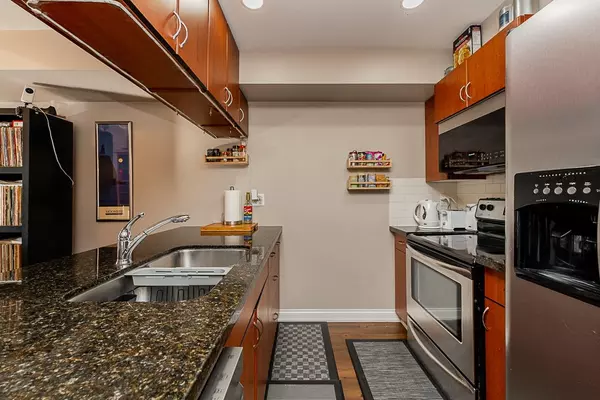Bought with Sutton Premier Realty
For more information regarding the value of a property, please contact us for a free consultation.
5516 198 ST #315 Langley, BC V3A 1G2
Want to know what your home might be worth? Contact us for a FREE valuation!

Our team is ready to help you sell your home for the highest possible price ASAP
Key Details
Property Type Condo
Sub Type Apartment/Condo
Listing Status Sold
Purchase Type For Sale
Square Footage 675 sqft
Price per Sqft $659
Subdivision Madison Villas
MLS Listing ID R3010455
Sold Date 08/26/25
Bedrooms 2
Full Baths 1
HOA Fees $375
HOA Y/N Yes
Year Built 2008
Property Sub-Type Apartment/Condo
Property Description
Pristine unit in Madison Villas! 5 min walk to Brydon Park w/off-leash dog area, peaceful Brydon Lagoon & City trails linking all parks. 15 min walk to the new SkyTrain at Cascade Casino, grocery store & downtown Langley shops/restaurants. Close to 2 rec centres, library, Willowbrook Mall & all key amenities—most within 15 min walk or 5 min drive. This 3rd-floor condo feels like new with a smart layout. Stylish kitchen with SS appliances, granite counters, updated vinyl plank floors & cozy dining area flowing into a bright living space. Spacious primary bedroom plus versatile 2nd room ideal for small bedroom, den, office or hobby use. In-suite laundry w/storage, plus more storage downstairs. South-facing, full of light, pet friendly, with underground & street parking.
Location
Province BC
Community Langley City
Area Langley
Zoning MF
Rooms
Other Rooms Primary Bedroom, Bedroom, Living Room, Dining Room, Kitchen, Storage, Patio, Walk-In Closet
Kitchen 1
Interior
Interior Features Storage
Heating Electric
Cooling Central Air, Air Conditioning
Flooring Laminate, Vinyl, Carpet
Window Features Window Coverings
Appliance Washer, Dryer, Dishwasher, Refrigerator, Stove, Microwave
Laundry In Unit
Exterior
Exterior Feature Garden, Balcony
Garage Spaces 1.0
Community Features Shopping Nearby
Utilities Available Electricity Connected, Water Connected
Amenities Available Exercise Centre, Trash, Maintenance Grounds, Management, Recreation Facilities, Snow Removal
View Y/N No
Roof Type Asphalt
Total Parking Spaces 1
Garage true
Building
Lot Description Central Location, Private, Recreation Nearby
Story 1
Foundation Concrete Perimeter
Sewer Public Sewer, Sanitary Sewer
Water Public
Others
Pets Allowed Cats OK, Dogs OK, Number Limit (Two), Yes With Restrictions
Restrictions Pets Allowed w/Rest.,Rentals Allwd w/Restrctns
Ownership Freehold Strata
Read Less

GET MORE INFORMATION




