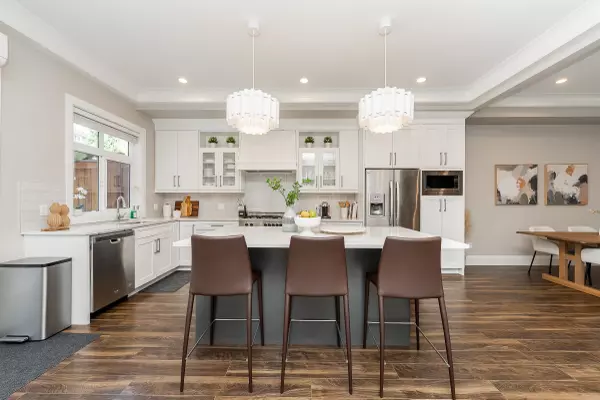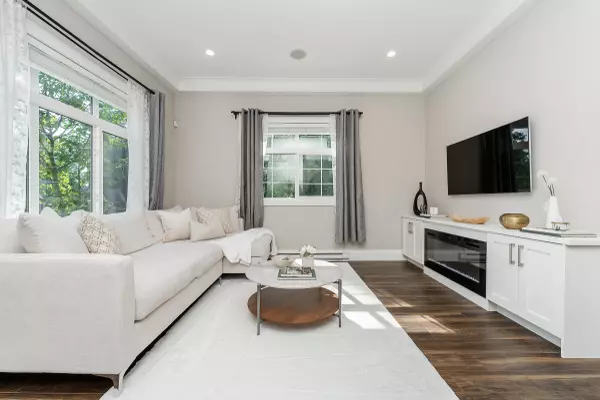Bought with Royal LePage Elite West
For more information regarding the value of a property, please contact us for a free consultation.
3411 Roxton AVE #1 Coquitlam, BC V3B 0G7
Want to know what your home might be worth? Contact us for a FREE valuation!

Our team is ready to help you sell your home for the highest possible price ASAP
Key Details
Property Type Single Family Home
Sub Type Row House (Non-Strata)
Listing Status Sold
Purchase Type For Sale
Square Footage 2,658 sqft
Price per Sqft $564
Subdivision 16 On Roxton
MLS Listing ID R3029130
Sold Date 07/26/25
Bedrooms 4
Full Baths 3
HOA Y/N No
Year Built 2016
Lot Size 3,049 Sqft
Property Sub-Type Row House (Non-Strata)
Property Description
Welcome to this stunning BURKE MOUNTAIN, STRATA FREE ROWHOME. This 4 bed, 4 bath end unit feels like a detached home. It's been well kept, and has many upgrades, including A/C, custom built-ins, crown moulding, window coverings, finished garage, BBQ hookup and more. The main floor features an open, airy layout with 10' ceilings, oversized windows, formal living and family rooms, plus a stunning kitchen with shaker cabinets, stone counters, gas stove, and large island. Step out to a private, fully fenced, covered patio—perfect for summer entertaining. Upstairs offers 3 bedrooms, including a spacious primary with walk-in closet and spa-inspired ensuite. Downstairs features a large rec room, full bath, bedroom and den. South-facing, bright, and steps to parks, trails, schools and shopping!
Location
Province BC
Community Burke Mountain
Area Coquitlam
Zoning RS-1
Rooms
Kitchen 1
Interior
Heating Electric, Heat Pump
Cooling Air Conditioning
Flooring Laminate, Tile, Carpet
Fireplaces Number 1
Fireplaces Type Electric
Appliance Washer/Dryer, Dishwasher, Refrigerator, Stove, Microwave
Laundry In Unit
Exterior
Garage Spaces 1.0
Fence Fenced
Community Features Shopping Nearby
Utilities Available Electricity Connected, Natural Gas Connected, Water Connected
View Y/N Yes
View South from upper floor
Roof Type Asphalt
Porch Patio
Total Parking Spaces 3
Garage true
Building
Lot Description Central Location, Lane Access, Recreation Nearby
Story 2
Foundation Concrete Perimeter
Sewer Public Sewer, Sanitary Sewer, Storm Sewer
Water Public
Others
Ownership Freehold NonStrata
Read Less

GET MORE INFORMATION




