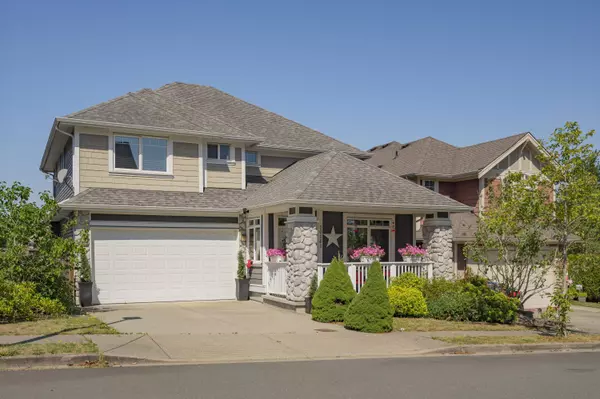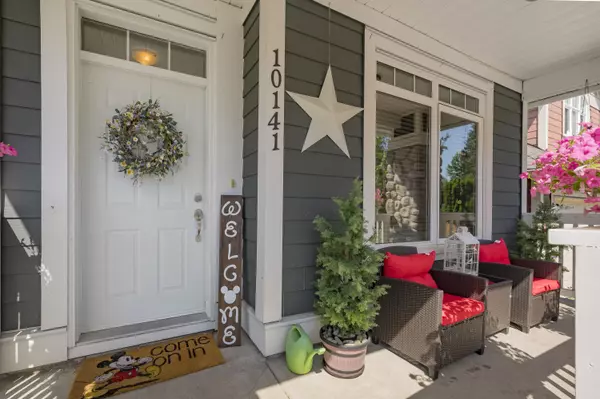Bought with Sutton Group-West Coast Realty
For more information regarding the value of a property, please contact us for a free consultation.
10141 241a ST Maple Ridge, BC V2W 0E6
Want to know what your home might be worth? Contact us for a FREE valuation!

Our team is ready to help you sell your home for the highest possible price ASAP
Key Details
Property Type Single Family Home
Sub Type Single Family Residence
Listing Status Sold
Purchase Type For Sale
Square Footage 3,329 sqft
Price per Sqft $369
Subdivision Main Stone Creek
MLS Listing ID R3028056
Sold Date 07/21/25
Bedrooms 5
Full Baths 2
HOA Y/N No
Year Built 2010
Lot Size 4,356 Sqft
Property Sub-Type Single Family Residence
Property Description
Welcome Home! This 5-bedroom, 3.5-bathroom gem in Albion offers over 3,300 sq. ft. of thoughtfully designed living space. With great curb appeal, a fully fenced yard with large covered composite deck, enjoy outdoor living all year round. Inside offers vaulted ceilings, two cozy gas fireplaces, granite countertops, maple cabinetry, SS appliances, and walk-in pantry. Upstairs features newer carpet and flooring, a spacious primary with walk-in closet and luxurious en-suite, plus 2 more generous bedrooms, a full bath, convenient laundry, and a versatile loft that could serve as a 4th bedroom. The finished basement - the ultimate man cave or family retreat, with 2 bedrooms, full bath, a large rec room and a wet bar. Bonus highlights: heat pump, hot water on demand, storage, & prime location!!
Location
Province BC
Community Albion
Area Maple Ridge
Zoning R-3
Rooms
Kitchen 1
Interior
Interior Features Storage, Central Vacuum Roughed In
Heating Forced Air, Natural Gas
Flooring Mixed
Fireplaces Number 1
Fireplaces Type Gas
Window Features Window Coverings
Appliance Washer/Dryer, Dishwasher, Refrigerator, Stove
Laundry In Unit
Exterior
Exterior Feature Balcony
Garage Spaces 2.0
Community Features Shopping Nearby
Utilities Available Electricity Connected, Natural Gas Connected, Water Connected
View Y/N No
Roof Type Fibreglass
Porch Patio, Deck
Total Parking Spaces 4
Garage true
Building
Lot Description Lane Access
Story 2
Foundation Concrete Perimeter
Sewer Public Sewer, Sanitary Sewer, Storm Sewer
Water Public
Others
Ownership Freehold NonStrata
Security Features Smoke Detector(s),Fire Sprinkler System
Read Less

GET MORE INFORMATION




