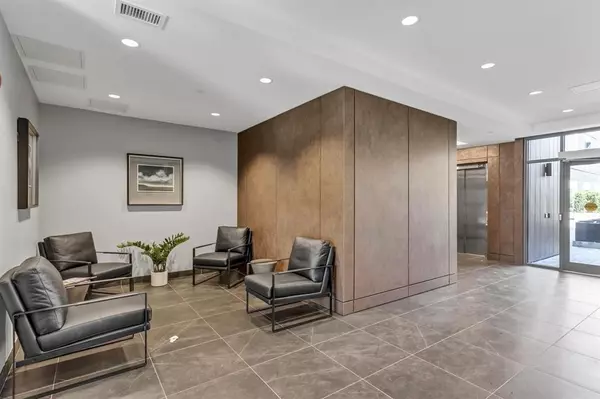Bought with Sutton Group - 1st West Realty
For more information regarding the value of a property, please contact us for a free consultation.
22265 Dewdney Trunk RD #405 Maple Ridge, BC V2X 3J1
Want to know what your home might be worth? Contact us for a FREE valuation!

Our team is ready to help you sell your home for the highest possible price ASAP
Key Details
Property Type Condo
Sub Type Apartment/Condo
Listing Status Sold
Purchase Type For Sale
Square Footage 685 sqft
Price per Sqft $620
Subdivision Era
MLS Listing ID R2974233
Sold Date 08/09/25
Bedrooms 1
Full Baths 1
HOA Fees $271
HOA Y/N Yes
Year Built 2022
Property Sub-Type Apartment/Condo
Property Description
Welcome to ERA, located in the heart of Maple Ridge! This one-bedroom unit features semi-ensuite, an open & flexible layout, perfect for modern living. Highlights include laminate flooring, quartz countertops, high-end stainless steel appliances, a gas range, stainless steel sink, tiled backsplash, 9-foot ceilings & A/C. Building amenities including a covered patio, rooftop terrace, playground & exercise room. 1 parking & a locker. Within walking distance to City Centre, shops & public transit, this home offers both accessibility & lifestyle. School: Eric Langton Elementary & Maple Ridge Secondary, East to show, with quick possession possible. Don't miss out on this fantastic opportunity! $18,500 below city assessment.
Location
Province BC
Community West Central
Area Maple Ridge
Zoning CD-1
Rooms
Kitchen 0
Interior
Interior Features Elevator, Storage
Heating Electric, Forced Air, Heat Pump
Cooling Central Air, Air Conditioning
Flooring Wall/Wall/Mixed, Carpet
Appliance Washer/Dryer, Dishwasher, Refrigerator, Stove, Microwave
Laundry In Unit
Exterior
Exterior Feature Playground, Balcony
Community Features Shopping Nearby
Utilities Available Community, Electricity Connected
Amenities Available Exercise Centre, Caretaker, Trash, Maintenance Grounds, Gas, Hot Water, Recreation Facilities, Snow Removal, Water
View Y/N No
Roof Type Torch-On
Total Parking Spaces 1
Garage true
Building
Lot Description Central Location, Recreation Nearby
Story 1
Foundation Concrete Perimeter
Sewer Public Sewer
Water Public
Others
Pets Allowed Cats OK, Dogs OK, Number Limit (Two), Yes With Restrictions
Restrictions Pets Allowed w/Rest.,Rentals Allowed
Ownership Freehold Strata
Security Features Fire Sprinkler System
Read Less

GET MORE INFORMATION




