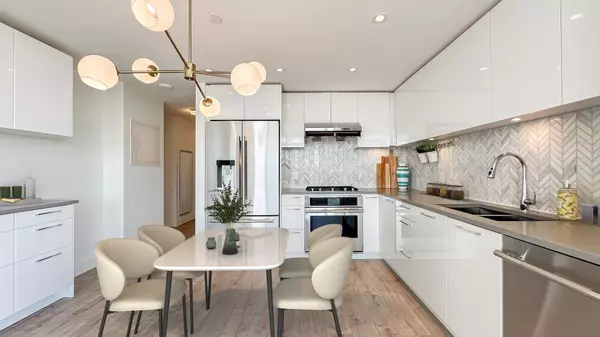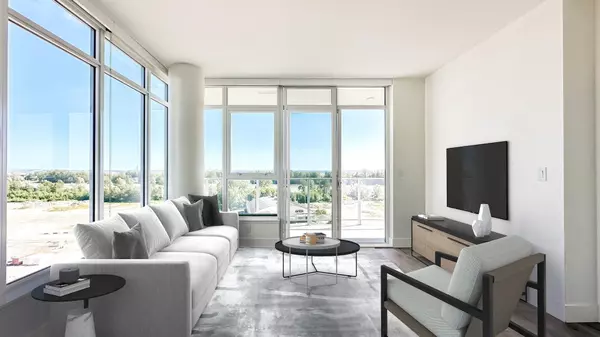Bought with Oakwyn Realty Ltd.
For more information regarding the value of a property, please contact us for a free consultation.
8570 Rivergrass DR #1202 Vancouver, BC V5S 0H4
Want to know what your home might be worth? Contact us for a FREE valuation!

Our team is ready to help you sell your home for the highest possible price ASAP
Key Details
Property Type Condo
Sub Type Apartment/Condo
Listing Status Sold
Purchase Type For Sale
Square Footage 1,058 sqft
Price per Sqft $934
MLS Listing ID R3017165
Sold Date 07/08/25
Bedrooms 3
Full Baths 2
HOA Fees $726
HOA Y/N Yes
Year Built 2019
Property Sub-Type Apartment/Condo
Property Description
Move-in ready!This 3 bed+den, 2 bath SE corner unit w stunning Fraser River & Mount Baker views—perfect for families who love smart living. Features Nest Thermostat, Kasa Switch, NUHEAT heated floor in primary bedroom, and high-efficiency heat pump. Airy 9' ceilings, floor-to-ceiling windows w screens, roller shades, laminate flooring & additional kitchen cabinetry offers increased workspace. It comes w 2 secured adjacent parking stalls (1 oversized) on ground floor near parkade entrance, plus 2 sideXside lockers. Balance of 2-5-10 warranty. Premium amenities: 2 Skylounges w/ BBQs & fire pits, 2 gyms w cardio & strength training equipment, 2 guest suites,1 indoor social lounge w kitchen & kids play area, community garden. Steps to grocery shop, cafes & more.10 mins driving to Metrotown.
Location
Province BC
Community South Marine
Area Vancouver East
Zoning CD-1
Rooms
Kitchen 1
Interior
Interior Features Elevator, Guest Suite
Heating Geothermal, Heat Pump, Radiant
Cooling Air Conditioning
Flooring Laminate
Window Features Window Coverings
Appliance Washer/Dryer, Dishwasher, Refrigerator, Stove
Laundry In Unit
Exterior
Exterior Feature Garden, Playground, Balcony
Community Features Restaurant, Shopping Nearby
Utilities Available Community, Electricity Connected, Natural Gas Connected, Water Connected
Amenities Available Clubhouse, Day Care, Exercise Centre, Caretaker, Trash, Maintenance Grounds, Gas, Heat, Hot Water, Management, Recreation Facilities, Snow Removal, Water
View Y/N Yes
View FRASER RIVER VIEW & RICHMOND
Roof Type Other
Accessibility Wheelchair Access
Exposure Southeast
Total Parking Spaces 2
Garage true
Building
Lot Description Central Location, Recreation Nearby
Story 1
Foundation Block, Concrete Perimeter
Sewer Public Sewer, Sanitary Sewer
Water Public
Others
Pets Allowed Cats OK, Dogs OK, Number Limit (Two), Yes With Restrictions
Restrictions Pets Allowed w/Rest.,Rentals Allwd w/Restrctns
Ownership Freehold Strata
Security Features Smoke Detector(s),Fire Sprinkler System
Read Less

GET MORE INFORMATION




