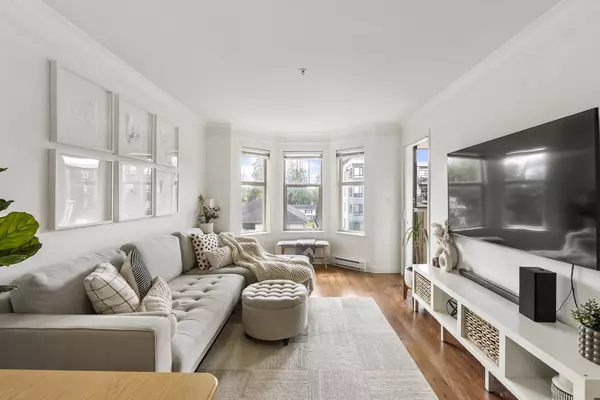Bought with Macdonald Realty (Surrey/152)
For more information regarding the value of a property, please contact us for a free consultation.
5438 198 ST #310 Langley, BC V3A 1G2
Want to know what your home might be worth? Contact us for a FREE valuation!

Our team is ready to help you sell your home for the highest possible price ASAP
Key Details
Property Type Condo
Sub Type Apartment/Condo
Listing Status Sold
Purchase Type For Sale
Square Footage 845 sqft
Price per Sqft $623
Subdivision Creekside Estates
MLS Listing ID R2996397
Sold Date 06/17/25
Bedrooms 2
Full Baths 2
HOA Fees $422
HOA Y/N Yes
Year Built 2005
Property Sub-Type Apartment/Condo
Property Description
Step into comfort and style at Creekside Estates! This bright, south-facing 2 bed, 2 bath condo in Langley has been tastefully updated and is ready to impress. You'll love the warm laminate floors, elegant crown moldings, granite counters, fresh backsplash, and sleek stainless steel appliances. The layout is spacious and functional, with a cozy bay window in the living room, updated blinds, and a sunny balcony perfect for morning coffee. The primary bedroom features a custom mirrored closet and a private ensuite with granite counters. Walk to nearby schools, transit, and local shops, with Willowbrook Shopping Centre and Douglas Park just minutes away. With the upcoming SkyTrain extension nearby, it's a smart buy for both homeowners and investors alike.
Location
Province BC
Community Langley City
Area Langley
Zoning CD
Rooms
Kitchen 1
Interior
Interior Features Pantry
Heating Electric
Flooring Laminate, Mixed, Wall/Wall/Mixed
Fireplaces Number 1
Fireplaces Type Electric
Window Features Window Coverings
Appliance Washer/Dryer, Dishwasher, Refrigerator, Stove, Microwave
Laundry In Unit
Exterior
Exterior Feature Balcony
Community Features Shopping Nearby
Utilities Available Electricity Connected, Natural Gas Connected, Water Connected
Amenities Available Trash, Maintenance Grounds, Hot Water, Management, Snow Removal
View Y/N Yes
View City
Roof Type Fibreglass
Street Surface Paved
Accessibility Wheelchair Access
Total Parking Spaces 1
Garage true
Building
Lot Description Central Location, Recreation Nearby
Story 1
Foundation Block, Concrete Perimeter
Sewer Public Sewer, Sanitary Sewer, Storm Sewer
Water Public
Others
Pets Allowed Cats OK, Dogs OK, Number Limit (Two), Yes With Restrictions
Restrictions Pets Allowed w/Rest.,Rentals Allwd w/Restrctns
Ownership Freehold Strata
Read Less

GET MORE INFORMATION




