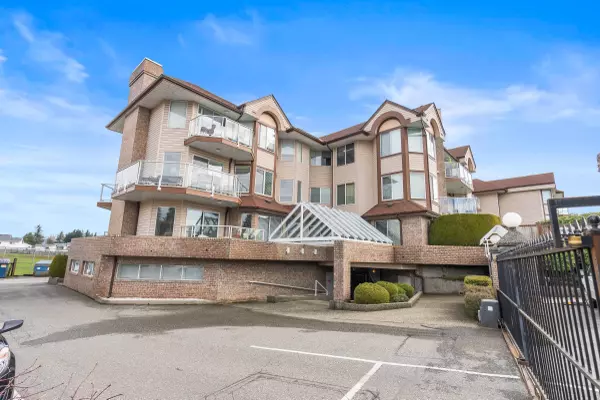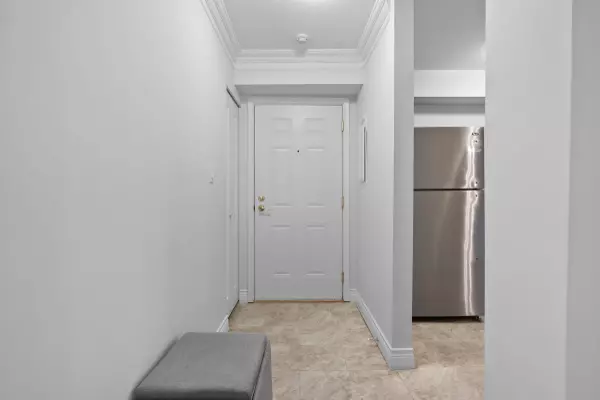Bought with Real Broker
For more information regarding the value of a property, please contact us for a free consultation.
32669 George Ferguson WAY #108 Abbotsford, BC V2T 4E4
Want to know what your home might be worth? Contact us for a FREE valuation!

Our team is ready to help you sell your home for the highest possible price ASAP
Key Details
Sold Price $446,000
Property Type Condo
Sub Type Apartment/Condo
Listing Status Sold
Purchase Type For Sale
Square Footage 1,151 sqft
Price per Sqft $387
Subdivision Canterbury Gate
MLS Listing ID R2982426
Sold Date 04/28/25
Style Ground Level Unit
Bedrooms 2
Full Baths 2
HOA Fees $496
HOA Y/N Yes
Year Built 1986
Property Sub-Type Apartment/Condo
Property Description
Phenomenal Home in Gated Canterbury Gate. This home has been rebuilt from the studs up and finished in 2019. Unfortunately, a fire caused severe damage but this home is now better than new as an insurance claim and under the exacting standards of the owner. This impeccably kept home features high end laminate floor, crown moldings, separate dining area and expansive living room area with gas fireplace. Oversized primary bedroom can easily handle a king sized bed. Second bedroom has plenty of light and works well for a home office. Plenty of room in the kitchen for computer nook. Covered Easterly facing deck. Amenities include workshop and rec room (includes pool table). Includes two storage lockers and underground parking space. Sorry no pets. Strata Fee includes heat and hot water.
Location
Province BC
Community Central Abbotsford
Area Abbotsford
Zoning RM60
Rooms
Kitchen 1
Interior
Interior Features Elevator, Storage
Heating Baseboard, Electric, Natural Gas
Flooring Laminate, Tile, Wall/Wall/Mixed
Fireplaces Number 1
Fireplaces Type Gas
Appliance Washer/Dryer, Dishwasher, Refrigerator, Stove
Laundry In Unit
Exterior
Community Features Gated, Shopping Nearby
Utilities Available Electricity Connected, Natural Gas Connected, Water Connected
Amenities Available Recreation Facilities, Trash, Maintenance Grounds, Gas, Heat, Hot Water, Management, Sewer, Water
View Y/N No
Roof Type Asphalt
Porch Patio
Exposure East
Total Parking Spaces 1
Garage true
Building
Lot Description Central Location, Recreation Nearby
Foundation Concrete Perimeter
Sewer Public Sewer, Sanitary Sewer, Storm Sewer
Water Public
Others
Pets Allowed No Cats, No Dogs, No
Restrictions Pets Not Allowed
Ownership Freehold Strata
Read Less




