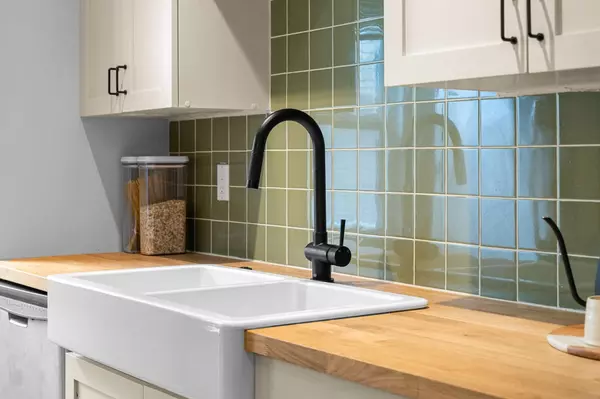Bought with Vybe Realty
For more information regarding the value of a property, please contact us for a free consultation.
33293 E Bourquin CRES #1 Abbotsford, BC V2S 1Y2
Want to know what your home might be worth? Contact us for a FREE valuation!

Our team is ready to help you sell your home for the highest possible price ASAP
Key Details
Sold Price $590,000
Property Type Townhouse
Sub Type Townhouse
Listing Status Sold
Purchase Type For Sale
Square Footage 1,672 sqft
Price per Sqft $352
Subdivision Brighton Court
MLS Listing ID R3006871
Sold Date 06/08/25
Bedrooms 3
Full Baths 2
HOA Fees $537
HOA Y/N Yes
Year Built 1974
Property Sub-Type Townhouse
Property Description
Brighton Court's spacious end unit 3 BR (easily updated to a 4th), 3 BA townhome w/ private yard. Freshly painted & beautifully updated this home has room to start a family & grow through all of life's stages & adventures + space to store all your camping gear, sports equipment & seasonal decorations. Massive basement storage room right off the U/G parking entrance to the unit (some units have converted theirs to a theatre room, play room, gym or workshop. HUGE primary BR w/ full ensuite. Private fenced-in backyard w/ locking gate for easy access for dog walks etc. Walking distance to Mill Lake & schools. An opportunity to plant roots in a wonderful home & community w/ room to grow & age with comfort & pride of ownership. Relax, entertain & play @ home.
Location
Province BC
Community Central Abbotsford
Area Abbotsford
Zoning RML
Rooms
Kitchen 1
Interior
Heating Baseboard, Hot Water, Natural Gas
Flooring Laminate, Mixed, Tile, Carpet
Laundry In Unit
Exterior
Exterior Feature Balcony
Community Features Gated, Shopping Nearby
Utilities Available Electricity Connected, Natural Gas Connected, Water Connected
Amenities Available Caretaker, Trash, Maintenance Grounds, Gas, Heat, Hot Water, Management, Snow Removal
View Y/N No
Roof Type Other
Porch Patio, Deck
Exposure West
Total Parking Spaces 1
Garage true
Building
Lot Description Central Location, Recreation Nearby
Story 5
Foundation Concrete Perimeter
Sewer Public Sewer, Sanitary Sewer, Storm Sewer
Water Public
Others
Pets Allowed Number Limit (Two), Yes With Restrictions
Restrictions Pets Allowed w/Rest.,Rentals Allwd w/Restrctns
Ownership Freehold Strata
Read Less




