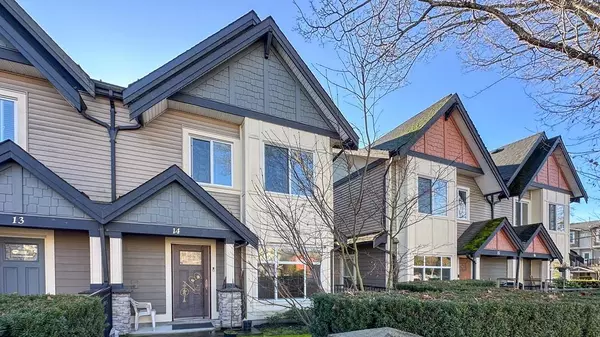Bought with Sutton Premier Realty
For more information regarding the value of a property, please contact us for a free consultation.
7028 Ash ST #14 Richmond, BC V6Y 2S1
Want to know what your home might be worth? Contact us for a FREE valuation!

Our team is ready to help you sell your home for the highest possible price ASAP
Key Details
Property Type Townhouse
Sub Type Townhouse
Listing Status Sold
Purchase Type For Sale
Square Footage 1,397 sqft
Price per Sqft $828
Subdivision Granville Garden
MLS Listing ID R2990816
Sold Date 05/19/25
Bedrooms 3
Full Baths 2
HOA Fees $308
HOA Y/N Yes
Year Built 2014
Property Sub-Type Townhouse
Property Description
"GRANVILLE GARDENS" - Spacious 2-level townhouse with side-by-side double car garages. Thoughtfully designed floor plan featuring 9-foot ceilings on both levels. Beautiful wood flooring on the main floor and tiled kitchen with quartz countertops and high-end stainless steel appliances, including a gas range. Modern rain-screened exteriors with a charming heritage-inspired design. The large master bedroom boasts a walk-in closet. Prime location within walking distance to Garden City Park, School catchment: Palmer Secondary schools. Across from Garden City Community Park. Just a 10-minute walk to Richmond Centre SkyTrain Station and conveniently close to Downtown Richmond's shopping and amenities.
Location
Province BC
Community Mclennan North
Area Richmond
Zoning RTM2
Rooms
Kitchen 1
Interior
Heating Baseboard, Electric
Flooring Laminate, Carpet
Appliance Washer/Dryer, Dishwasher, Refrigerator, Stove
Exterior
Garage Spaces 2.0
Fence Fenced
Community Features Shopping Nearby
Utilities Available Electricity Connected, Natural Gas Connected, Water Connected
Amenities Available Trash, Maintenance Grounds, Management, Sewer, Water
View Y/N No
Roof Type Asphalt
Total Parking Spaces 2
Garage true
Building
Lot Description Central Location
Story 2
Foundation Concrete Perimeter
Sewer Public Sewer
Water Public
Others
Pets Allowed Yes
Restrictions Pets Allowed,Rentals Allowed
Ownership Freehold Strata
Read Less

GET MORE INFORMATION




