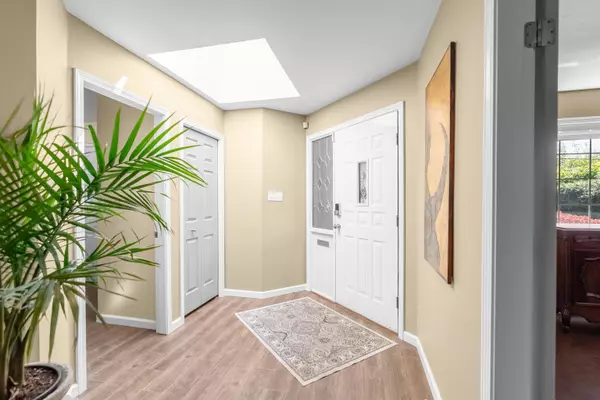Bought with RE/MAX Westcoast
For more information regarding the value of a property, please contact us for a free consultation.
5591 Woodwards RD Richmond, BC V7E 1G9
Want to know what your home might be worth? Contact us for a FREE valuation!

Our team is ready to help you sell your home for the highest possible price ASAP
Key Details
Property Type Single Family Home
Sub Type Single Family Residence
Listing Status Sold
Purchase Type For Sale
Square Footage 2,287 sqft
Price per Sqft $887
Subdivision Lackner
MLS Listing ID R2999696
Sold Date 05/17/25
Style Rancher/Bungalow
Bedrooms 3
Full Baths 2
HOA Y/N No
Year Built 1986
Lot Size 6,534 Sqft
Property Sub-Type Single Family Residence
Property Description
Amazing 1 level home in the sought-after Lackner neighbourhood! This beautifully renovated, Italian-inspired private oasis offers 3 spacious bedrooms and features cozy inviting rooms thru-out custom kitchen, SS appliances, pot-filler faucet, nook w/ BI seating and storage, tiled & cork floors, 2 updated bathrooms, tons of built-in cabinetry, skylight vaulted ceiling with projector & screen in family room. The sensational backyard is a must-see w/ custom pizza oven, iron detailing, garden lighting and cov-ered patio area. The 2287 SF floor plan also features 2 cozy gas fireplaces, radiant heat, BI vacuum & double garage w/ attic storage. All this on a fantastic south facing 44x150=6644 SF lot that's steps to the buses, parks, Jessie Wowk, Richmond Christian and Steveston-London schools.
Location
Province BC
Community Lackner
Area Richmond
Zoning RS1B
Rooms
Kitchen 1
Interior
Interior Features Central Vacuum, Vaulted Ceiling(s)
Heating Hot Water, Radiant
Flooring Mixed, Tile
Fireplaces Number 2
Fireplaces Type Gas
Window Features Window Coverings
Appliance Washer/Dryer, Dishwasher, Disposal, Refrigerator, Stove
Exterior
Exterior Feature Garden
Garage Spaces 2.0
Fence Fenced
Community Features Shopping Nearby
Utilities Available Electricity Connected, Natural Gas Connected, Water Connected
View Y/N No
Roof Type Asphalt
Porch Patio
Total Parking Spaces 4
Garage true
Building
Lot Description Central Location, Recreation Nearby
Story 1
Foundation Concrete Perimeter
Sewer Public Sewer, Sanitary Sewer, Storm Sewer
Water Public
Others
Ownership Freehold NonStrata
Read Less




