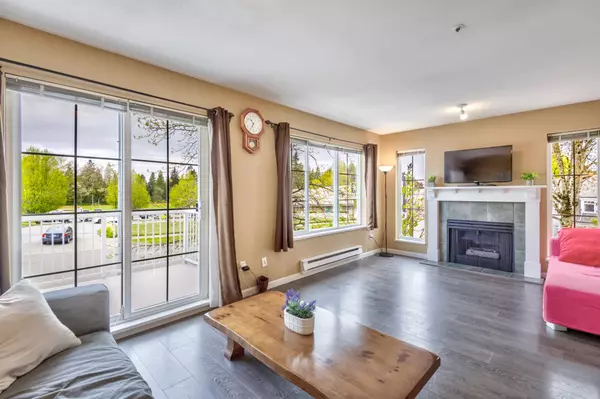Bought with Homelife Benchmark Titus Realty
For more information regarding the value of a property, please contact us for a free consultation.
8890 Walnut Grove DR #1 Langley, BC V1M 3W4
Want to know what your home might be worth? Contact us for a FREE valuation!

Our team is ready to help you sell your home for the highest possible price ASAP
Key Details
Property Type Townhouse
Sub Type Townhouse
Listing Status Sold
Purchase Type For Sale
Square Footage 1,621 sqft
Price per Sqft $474
Subdivision Highland Ridge
MLS Listing ID R2992433
Sold Date 04/29/25
Style 3 Storey
Bedrooms 3
Full Baths 2
HOA Fees $518
HOA Y/N Yes
Year Built 1996
Property Sub-Type Townhouse
Property Description
OPEN HOUSE Sat Apr 26 2-4pm. Good home, Great Neighborhood, Endless possibilities. You will love this PRIVATE END unit w/ DOUBLE side by side garage & MOUNTAIN views from sundeck & bedrooms. This home features a spacious main floor boasting lots of NATURAL LIGHT, 3 large bedrooms up & a versatile rec room in bsmt that can be a great home office, a grand 4th bdrm, an awesome man or mom cave. CENTRALLY LOCATED across from Walnut Grove Recreation Centre which offers swimming pool, gyms, community programs, library, & daycare. A short stroll to all levels of schools, trails & Parks as well as local boutique shops & a variety of eateries. Easy access to Hwy 1 & transit. Whether you're a savvy investor or a buyer with big ideas, the next move is yours. Reach out today to explore what's possible.
Location
Province BC
Community Walnut Grove
Area Langley
Zoning CD-6
Rooms
Kitchen 1
Interior
Heating Baseboard, Electric
Flooring Laminate, Tile
Fireplaces Number 1
Fireplaces Type Gas
Window Features Window Coverings
Appliance Washer/Dryer, Dishwasher, Refrigerator, Stove
Laundry In Unit
Exterior
Exterior Feature Balcony
Garage Spaces 2.0
Utilities Available Electricity Connected, Natural Gas Connected, Water Connected
Amenities Available Trash, Maintenance Grounds, Management, Snow Removal
View Y/N Yes
View Mountain views from balcony
Roof Type Asphalt,Other
Porch Patio, Deck
Total Parking Spaces 3
Garage true
Building
Story 3
Foundation Concrete Perimeter
Sewer Public Sewer, Sanitary Sewer, Storm Sewer
Water Public
Others
Pets Allowed Cats OK, Dogs OK, Number Limit (Two), Yes With Restrictions
Restrictions Pets Allowed w/Rest.,Rentals Allowed
Ownership Freehold Strata
Read Less

GET MORE INFORMATION




