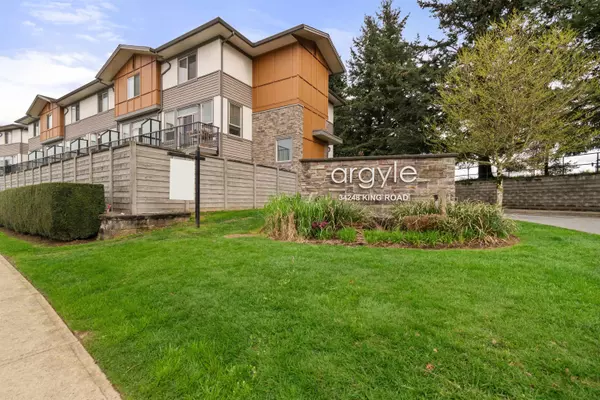Bought with SRS Panorama Realty
For more information regarding the value of a property, please contact us for a free consultation.
34248 King RD #85 Abbotsford, BC V2S 0B1
Want to know what your home might be worth? Contact us for a FREE valuation!

Our team is ready to help you sell your home for the highest possible price ASAP
Key Details
Property Type Townhouse
Sub Type Townhouse
Listing Status Sold
Purchase Type For Sale
Square Footage 1,168 sqft
Price per Sqft $511
Subdivision The Argyle
MLS Listing ID R2988186
Sold Date 05/30/25
Bedrooms 2
Full Baths 2
HOA Fees $489
HOA Y/N Yes
Year Built 2009
Property Sub-Type Townhouse
Property Description
Welcome to "The Argyle" Family friendly complex. This freshly painted 2 bedroom with 3 bathrooms is conveniently located within minutes to Fraser Valley University, Sport and Entertainment complex, restaurants and shopping. Also close to commuter routes. Open concept floor plan has 9 foot ceilings on main floor. A Gourmet Kitchen with Island, Stainless Steel Appliances and Granite Countertops. Rock faced Fireplace in Living room next to Dining room. Balcony off Living room with Natural gas hook for BBQ. 2 bedroom and 2 bathrooms upstairs with Laundry on same level. Part of Tandem garage has been used as a Flex Room. 2 pets allowed with restrictions. Rentals allowed. Quick possession possible. Monthly strata fee includes $94. towards payment of a loan for retaining wall in complex 2023.
Location
Province BC
Community Abbotsford East
Area Abbotsford
Zoning RM80
Rooms
Kitchen 1
Interior
Interior Features Storage
Heating Baseboard, Forced Air, Mixed
Flooring Mixed
Fireplaces Number 1
Fireplaces Type Electric
Window Features Window Coverings,Insulated Windows
Appliance Washer/Dryer, Dishwasher, Refrigerator, Oven, Range Top
Laundry In Unit
Exterior
Exterior Feature Playground, Balcony
Garage Spaces 2.0
Community Features Shopping Nearby
Utilities Available Electricity Connected, Natural Gas Connected, Water Connected
Amenities Available Trash, Maintenance Grounds, Management, Sewer, Snow Removal, Water
View Y/N No
Roof Type Asphalt
Street Surface Paved
Porch Patio, Deck
Exposure South
Total Parking Spaces 1
Garage true
Building
Lot Description Central Location, Recreation Nearby
Story 2
Foundation Concrete Perimeter
Sewer Public Sewer, Sanitary Sewer, Storm Sewer
Water Public
Others
Pets Allowed Cats OK, Dogs OK, Number Limit (Two), Yes With Restrictions
Restrictions Pets Allowed w/Rest.,Rentals Allowed
Ownership Freehold Strata
Read Less




