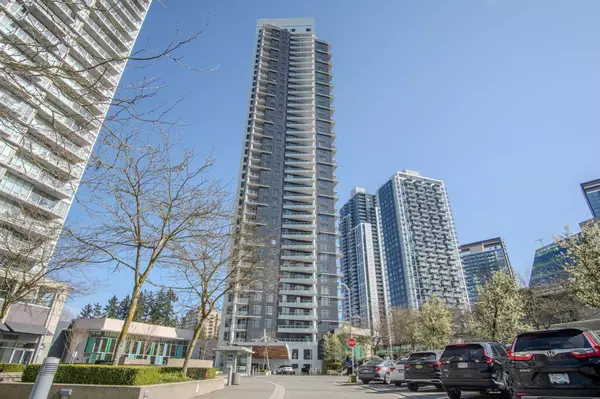Bought with Homelife Benchmark Realty Corp.
For more information regarding the value of a property, please contact us for a free consultation.
9887 Whalley BLVD #4102 Surrey, BC V3T 0P4
Want to know what your home might be worth? Contact us for a FREE valuation!

Our team is ready to help you sell your home for the highest possible price ASAP
Key Details
Property Type Condo
Sub Type Apartment/Condo
Listing Status Sold
Purchase Type For Sale
Square Footage 995 sqft
Price per Sqft $791
Subdivision Park Boulevard
MLS Listing ID R2987191
Sold Date 04/21/25
Style Penthouse
Bedrooms 2
Full Baths 2
HOA Fees $692
HOA Y/N Yes
Year Built 2021
Property Sub-Type Apartment/Condo
Property Description
Welcome to the 02 Penthouse at Park Boulevard - Developed by award winning Concord Pacific. Experience the breathtaking 270 degree corner views spanning water from the Fraser River to the Pacific Ocean, and mountain views from the North Shore to Mt. Baker. This elegant 2 bedroom 2 bathroom and den unit features an open concept with high- end stainless steel appliances, spacious bedrooms, custom closets with motion sensor lighting, and includes A/C! Two side by side parking spots (1 with an EV Charger) and one locker is included. World class amenities include a professional concierge, indoor swimming pool & hot tub, sauna, gym, indoor badminton, business centre, outdoor playground and more! Located next to King George Skytrain, future UBC campus, Surrey Central Mall, T&T, SFU med school.
Location
Province BC
Community Whalley
Area North Surrey
Zoning CD
Rooms
Other Rooms Foyer, Kitchen, Dining Room, Living Room, Primary Bedroom, Walk-In Closet, Den, Bedroom
Kitchen 1
Interior
Interior Features Elevator
Heating Forced Air, Heat Pump, Other
Cooling Central Air, Air Conditioning
Flooring Laminate, Mixed
Equipment Intercom
Window Features Window Coverings
Appliance Washer/Dryer, Dishwasher, Refrigerator, Stove, Microwave, Oven, Range Top, Wine Cooler
Laundry In Unit
Exterior
Exterior Feature Balcony
Pool Indoor
Community Features Shopping Nearby
Utilities Available Community, Electricity Connected, Natural Gas Connected, Water Connected
Amenities Available Clubhouse, Exercise Centre, Recreation Facilities, Sauna/Steam Room, Concierge, Caretaker, Trash, Maintenance Grounds, Gas, Heat, Hot Water, Management, Sewer, Snow Removal, Water
View Y/N Yes
View Water, mountains, park, city
Roof Type Other
Exposure North
Total Parking Spaces 2
Garage true
Building
Lot Description Central Location, Recreation Nearby
Story 1
Foundation Concrete Perimeter
Sewer Public Sewer, Sanitary Sewer
Water Public
Others
Pets Allowed Cats OK, Dogs OK, Number Limit (Two), Yes With Restrictions
Restrictions Pets Allowed w/Rest.,Rentals Allowed
Ownership Freehold Strata
Read Less

GET MORE INFORMATION




