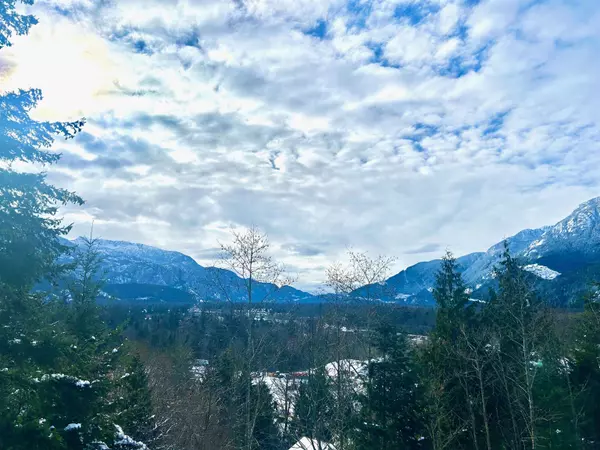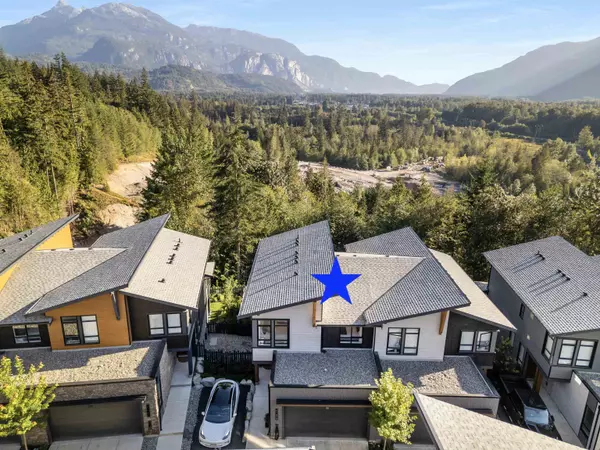Bought with Macdonald Realty
For more information regarding the value of a property, please contact us for a free consultation.
41205 Highline PL Squamish, BC V8B 1C2
Want to know what your home might be worth? Contact us for a FREE valuation!

Our team is ready to help you sell your home for the highest possible price ASAP
Key Details
Property Type Multi-Family
Sub Type Half Duplex
Listing Status Sold
Purchase Type For Sale
Square Footage 2,604 sqft
Price per Sqft $622
Subdivision Highline At Garibaldi Springs
MLS Listing ID R2962788
Sold Date 02/12/25
Style 3 Storey
Bedrooms 3
Full Baths 4
HOA Fees $751
HOA Y/N Yes
Year Built 2023
Property Sub-Type Half Duplex
Property Description
STUNNING half duplex at modern elevated 'Highline' w/mountain views & private treed outlook! Enjoy abundant natural light, 3 exposures, 9.5 ft ceilings, overheight windows & doors, a true open plan great room w/sense of space. Deluxe kitchen + living w/fireplace both open out to south deck! The width of the home provides a generous layout on all 3 levels. Up: 3 bedrooms all w/ ensuites, primary w/ views to the Chief + Tantalus Range + laundry rm. Down: option for 4th bedroom, media/rec room/gym w/ full bathroom. Opening out to covered patio + large fenced yard tops it all off beautifully! Original show home w/upgrades incl. heat pump/cooling + unique custom details. Experience life w/views, next to the forest, walk to lake, bike on world class trails! Double garage. *You can have it all!
Location
Province BC
Community Tantalus
Area Squamish
Zoning RES
Rooms
Kitchen 1
Interior
Heating Baseboard, Electric, Heat Pump
Flooring Hardwood, Tile, Carpet
Fireplaces Number 1
Fireplaces Type Electric
Window Features Window Coverings
Appliance Washer/Dryer, Dishwasher, Refrigerator, Stove, Microwave
Laundry In Unit
Exterior
Exterior Feature Playground, Private Yard
Garage Spaces 2.0
Fence Fenced
Utilities Available Electricity Connected, Water Connected
Amenities Available Maintenance Grounds, Management, Snow Removal
View Y/N Yes
View Panoramic mountain views
Roof Type Asphalt
Porch Sundeck
Total Parking Spaces 2
Garage true
Building
Lot Description Cul-De-Sac, Greenbelt, Private, Recreation Nearby, Wooded
Story 3
Foundation Concrete Perimeter
Sewer Public Sewer, Sanitary Sewer
Water Public
Others
Pets Allowed Cats OK, Dogs OK, Number Limit (Two), Yes With Restrictions
Restrictions Pets Allowed w/Rest.,Rentals Allwd w/Restrctns,Smoking Restrictions
Ownership Freehold Strata
Security Features Security System,Smoke Detector(s),Fire Sprinkler System
Read Less

GET MORE INFORMATION




