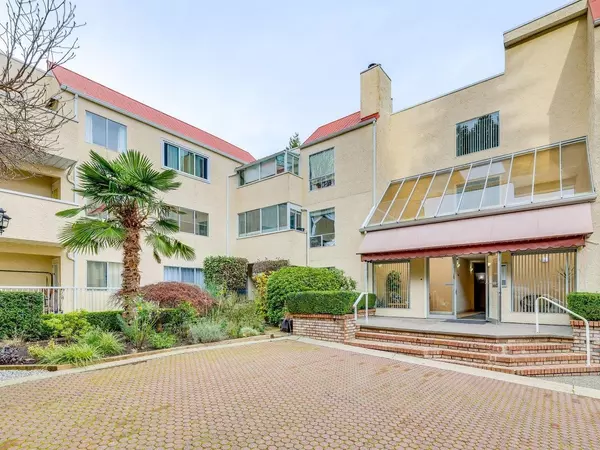Bought with Royal LePage Regency Realty
For more information regarding the value of a property, please contact us for a free consultation.
1441 Garden PL #102 Delta, BC V4M 3Z2
Want to know what your home might be worth? Contact us for a FREE valuation!

Our team is ready to help you sell your home for the highest possible price ASAP
Key Details
Property Type Condo
Sub Type Apartment/Condo
Listing Status Sold
Purchase Type For Sale
Square Footage 1,024 sqft
Price per Sqft $537
Subdivision The Magnolia
MLS Listing ID R2946556
Sold Date 01/17/25
Style Ground Level Unit
Bedrooms 2
Full Baths 1
HOA Fees $522
HOA Y/N Yes
Year Built 1982
Property Sub-Type Apartment/Condo
Property Description
Christmas came early with this Ground Floor, West facing, Corner Unit condo at "The Magnolia" tucked away in a peaceful cul-de-sac, steps from Tsawwassen Town Center! Spacious 2 Bed, 2 Bath, 1024 sq ft floor plan located on the quiet side of the building boasts a comfortable main living area that features a new Napoleon gas fireplace along with a dining/eating area plus a bonus, fully enclosed 175 sq ft patio that allows for extra enjoyment of your space that isn't include in the overall square footage. Also features great size bedrooms, 2 bathrooms, in suite laundry and a 1 year old hot water tank. Not one, but two patios to enjoy that back on to a private & mature green space. 1 Parking & 1 Storage Locker. Open House Sunday December 8 from 2-4PM.
Location
Province BC
Community Cliff Drive
Area Tsawwassen
Zoning RA112
Rooms
Kitchen 1
Interior
Interior Features Elevator
Heating Electric, Natural Gas
Flooring Laminate
Fireplaces Number 1
Fireplaces Type Insert, Gas
Window Features Window Coverings
Appliance Washer/Dryer, Dishwasher, Refrigerator, Cooktop
Laundry In Unit
Exterior
Community Features Shopping Nearby
Utilities Available Electricity Connected, Natural Gas Connected, Water Connected
Amenities Available Trash, Maintenance Grounds, Gas, Hot Water, Management, Snow Removal, Water
View Y/N No
Roof Type Metal,Torch-On
Porch Patio
Exposure West
Total Parking Spaces 1
Garage true
Building
Lot Description Central Location, Cul-De-Sac, Near Golf Course
Foundation Concrete Perimeter
Sewer Public Sewer, Sanitary Sewer, Storm Sewer
Water Public
Others
Pets Allowed Cats OK, Dogs OK, Number Limit (One), Yes With Restrictions
Ownership Freehold Strata
Read Less

GET MORE INFORMATION




