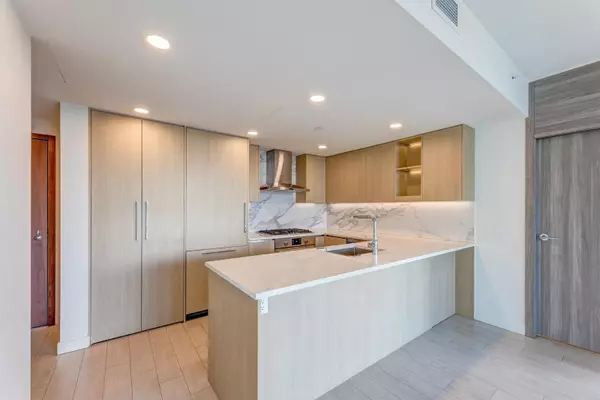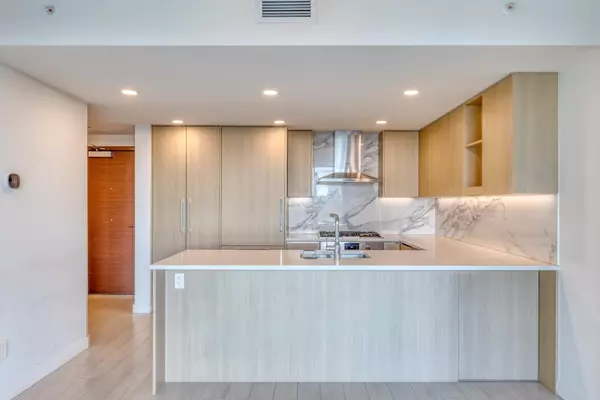Bought with Macdonald Realty (Surrey/152)
For more information regarding the value of a property, please contact us for a free consultation.
9887 Whalley BLVD #1003 Surrey, BC V3T 0P4
Want to know what your home might be worth? Contact us for a FREE valuation!

Our team is ready to help you sell your home for the highest possible price ASAP
Key Details
Property Type Condo
Sub Type Apartment/Condo
Listing Status Sold
Purchase Type For Sale
Square Footage 746 sqft
Price per Sqft $884
Subdivision Park Boulevard
MLS Listing ID R2932491
Sold Date 10/18/24
Bedrooms 2
Full Baths 2
HOA Fees $503
HOA Y/N Yes
Year Built 2021
Property Sub-Type Apartment/Condo
Property Description
This NW facing 2Beds 2Baths home boasts the best layout at Park Boulevard, the most prestigious building right next to King George Skytrain with resort-style luxury amenities: 24hr concierge, gym, indoor pool, hot tub, steam room, badminton court, pool tables, kids playground, outdoor BBQ, & business centre/work area. Bedrooms on opposite sides of the living room offering max privacy. No waste of space by long hallways or angles. Lots of natural light and beautiful views of Holland Park from every corner of the unit. A/C frees you from the burden of heat in summer. Quality build by reputable Concord Pacific delivered with integrated Bosch appliances, engineered stone countertops, porcelain tile flooring/ backsplash, huge kitchen island and high-end closet organizers.1parking & 1locker
Location
Province BC
Community Whalley
Area North Surrey
Rooms
Other Rooms Kitchen, Living Room, Dining Room, Primary Bedroom, Bedroom, Foyer
Kitchen 1
Interior
Interior Features Storage
Heating Forced Air
Cooling Central Air, Air Conditioning
Flooring Laminate, Tile
Appliance Washer/Dryer, Dishwasher, Refrigerator, Cooktop
Exterior
Exterior Feature Playground, Balcony
Pool Indoor
Community Features Independent living, Shopping Nearby
Utilities Available Electricity Connected, Natural Gas Connected, Water Connected
Amenities Available Exercise Centre, Sauna/Steam Room, Concierge, Trash, Maintenance Grounds, Gas, Hot Water, Snow Removal
View Y/N Yes
View City and Park
Roof Type Other
Exposure Northwest
Total Parking Spaces 1
Garage true
Building
Lot Description Central Location, Recreation Nearby
Story 1
Foundation Concrete Perimeter
Sewer Public Sewer, Sanitary Sewer, Storm Sewer
Water Public
Others
Pets Allowed Cats OK, Dogs OK, Number Limit (Two), Yes With Restrictions
Ownership Freehold Strata
Read Less

GET MORE INFORMATION




