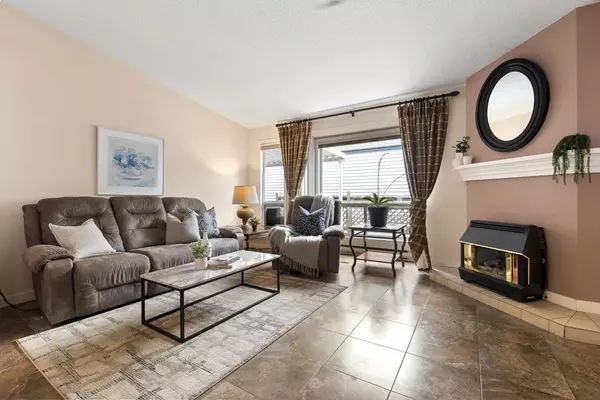Bought with Royal LePage - Wolstencroft
For more information regarding the value of a property, please contact us for a free consultation.
2345 Cranley DR #5 Surrey, BC V4A 9G5
Want to know what your home might be worth? Contact us for a FREE valuation!

Our team is ready to help you sell your home for the highest possible price ASAP
Key Details
Property Type Manufactured Home
Sub Type Manufactured On Land
Listing Status Sold
Purchase Type For Sale
Square Footage 1,300 sqft
Price per Sqft $648
Subdivision La Mesa
MLS Listing ID R2915001
Sold Date 09/23/24
Style Rancher/Bungalow
Bedrooms 2
Full Baths 2
HOA Fees $186
HOA Y/N Yes
Year Built 1989
Lot Size 3,484 Sqft
Property Sub-Type Manufactured On Land
Property Description
Beautifully renovated 2BR 2BTH Sunnyside rancher. Pride of ownership shines through this stunningly remodelled home boasting a brand-new roof, soon-to-be-completed plumbing, updated bathrooms, a/c, 3ft crawl space & skylights found throughout. High-quality vinyl tile flooring flows into the refreshed, eat-in kitchen featuring stainless steel appliances surrounded by quartz counters & ample cabinetry. Both tranquil, sunlit bedrooms offer wall-to-wall custom cabinets & are situated on opposite ends of the residence to ensure maximum privacy. Relax before a cozy gas fireplace or step out onto a generous, covered deck perfect for year-round enjoyment. La Mesa is a fabulously located 55+ gated community steps Grandview Corners & Morgan Crossing w/ easy access to King George Blvd & Hwy 99.
Location
Province BC
Community King George Corridor
Area South Surrey White Rock
Zoning MF
Rooms
Kitchen 1
Interior
Heating Forced Air, Natural Gas
Flooring Wall/Wall/Mixed
Fireplaces Number 1
Fireplaces Type Gas
Appliance Washer/Dryer, Dishwasher, Refrigerator, Cooktop
Laundry In Unit
Exterior
Exterior Feature Garden
Garage Spaces 1.0
Community Features Adult Oriented, Gated, Retirement Community, Shopping Nearby
Utilities Available Electricity Connected, Natural Gas Connected, Water Connected
Amenities Available Clubhouse, Trash, Maintenance Grounds, Management, Snow Removal
View Y/N No
Roof Type Asphalt
Porch Patio
Total Parking Spaces 2
Garage true
Building
Lot Description Central Location, Private
Story 1
Foundation Concrete Perimeter
Sewer Public Sewer, Sanitary Sewer
Water Public
Others
Pets Allowed Cats OK, Dogs OK, Number Limit (Two), Yes With Restrictions
Ownership Freehold Strata
Read Less

GET MORE INFORMATION




