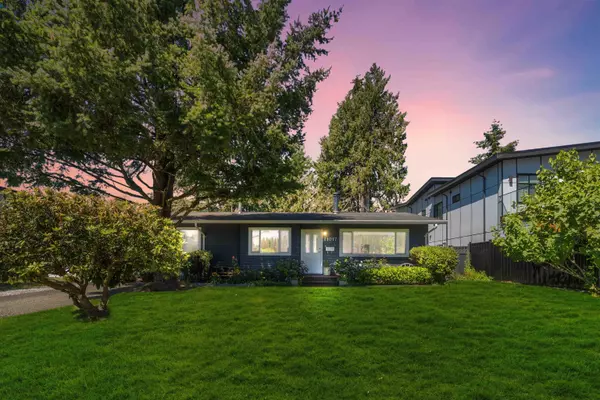Bought with eXp Realty
For more information regarding the value of a property, please contact us for a free consultation.
21017 Stonehouse AVE Maple Ridge, BC V2X 8C4
Want to know what your home might be worth? Contact us for a FREE valuation!

Our team is ready to help you sell your home for the highest possible price ASAP
Key Details
Property Type Single Family Home
Sub Type Single Family Residence
Listing Status Sold
Purchase Type For Sale
Square Footage 1,425 sqft
Price per Sqft $712
Subdivision Northwest Maple Ridge
MLS Listing ID R2911431
Sold Date 08/28/24
Style Rancher/Bungalow
Bedrooms 3
Full Baths 1
HOA Y/N No
Year Built 1975
Lot Size 7,405 Sqft
Property Sub-Type Single Family Residence
Property Description
RENOVATED RANCHER in sought after Westside location with one of the larger lots in the sub-division (7,440 sqft). This 3 bedroom/2 bath rancher "JUST FEELS LIKE HOME". The kitchen has Orchard Park cabinets (soft-close), main bathroom has newer a soaker tub, toilet, vanity, double headed shower & newer tile. Recent upgrades include powder room / laundry room, new windows in the living room / kitchen, newer hot water tank (2020), there's a massive sundeck - an entertainer's delight (Hot Tub wiring is already installed)! There is plenty of room to indulge your guests with backyard entertainment. Located in the coveted Laity View Elementary school catchment area (French immersion). This home is move-in ready."PRICED WELL BELOW ASSESSED VALUE!!"
Location
Province BC
Community Northwest Maple Ridge
Area Maple Ridge
Zoning RS1
Rooms
Kitchen 1
Interior
Heating Forced Air, Natural Gas
Flooring Laminate, Mixed
Fireplaces Number 1
Fireplaces Type Wood Burning
Appliance Washer/Dryer, Dishwasher, Refrigerator, Cooktop
Exterior
Exterior Feature Private Yard
Fence Fenced
Community Features Shopping Nearby
Utilities Available Electricity Connected, Natural Gas Connected, Water Connected
View Y/N Yes
View SCENIC
Roof Type Asphalt
Porch Patio, Sundeck
Total Parking Spaces 4
Building
Lot Description Central Location, Private, Recreation Nearby
Story 1
Foundation Concrete Perimeter
Sewer Public Sewer, Sanitary Sewer, Storm Sewer
Water Public
Others
Ownership Freehold NonStrata
Read Less

GET MORE INFORMATION




