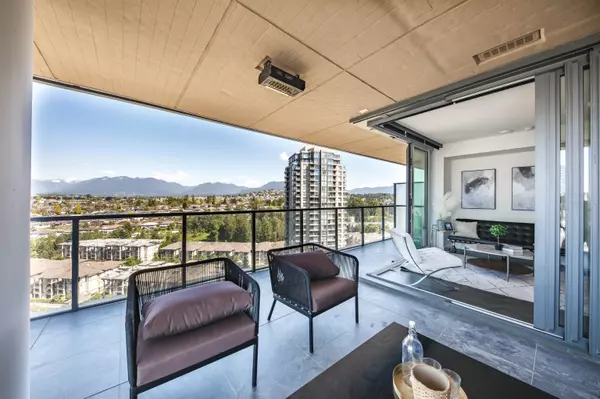Bought with eXp Realty
For more information regarding the value of a property, please contact us for a free consultation.
4890 Lougheed HWY #2004 Burnaby, BC V5C 0N2
Want to know what your home might be worth? Contact us for a FREE valuation!

Our team is ready to help you sell your home for the highest possible price ASAP
Key Details
Property Type Condo
Sub Type Apartment/Condo
Listing Status Sold
Purchase Type For Sale
Square Footage 745 sqft
Price per Sqft $1,178
MLS Listing ID R2898521
Sold Date 08/16/24
Bedrooms 2
Full Baths 2
HOA Fees $430
HOA Y/N Yes
Year Built 2024
Property Sub-Type Apartment/Condo
Property Description
Welcome to Brentwood's most desired residences: Concord Hillside East! This 2 Bed / 2 Bath NW CORNER home comes w/ oversized wraparound, COVERED and HEATED BALCONY & PANORAMIC VIEWS. Sliding WINDOW WALLS providing true indoor/outdoor living, A/C, integrated BOSCH appliances & MARBLE in kitchen and baths. Enjoy unparalleled amenities: 24/7 CONCIERGE, Meeting Rooms, Piano Room & Fitness Centre. Owners will also have access to the future Oasis Clubhouse which will include a sunbathing beach, high end swimming pool and private in sky running track! Elevator Ride Down to: Amazing Brentwood Mall, Whole Foods, Starbucks & Brentwood Skytrain.
Location
Province BC
Community Brentwood Park
Area Burnaby North
Zoning RES
Rooms
Other Rooms Living Room, Kitchen, Bedroom, Bedroom, Foyer
Kitchen 1
Interior
Interior Features Elevator, Storage
Heating Heat Pump
Cooling Central Air, Air Conditioning
Appliance Washer/Dryer, Dishwasher, Refrigerator, Cooktop, Oven
Exterior
Exterior Feature Balcony
Utilities Available Community, Electricity Connected, Natural Gas Connected, Water Connected
Amenities Available Clubhouse, Exercise Centre, Other
View Y/N Yes
View CITY
Porch Patio, Deck
Total Parking Spaces 1
Garage true
Building
Story 44
Foundation Concrete Perimeter
Sewer Public Sewer, Sanitary Sewer
Water Public
Others
Ownership Freehold Strata
Security Features Fire Sprinkler System
Read Less

GET MORE INFORMATION




