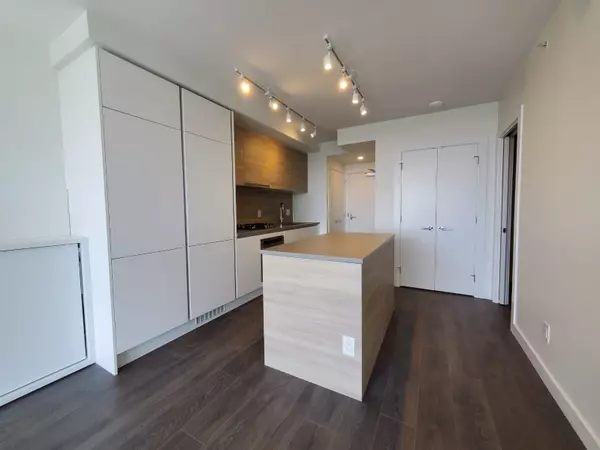Bought with RE/MAX Treeland Realty
For more information regarding the value of a property, please contact us for a free consultation.
525 Foster AVE #1801 Coquitlam, BC V3J 0H6
Want to know what your home might be worth? Contact us for a FREE valuation!

Our team is ready to help you sell your home for the highest possible price ASAP
Key Details
Property Type Condo
Sub Type Apartment/Condo
Listing Status Sold
Purchase Type For Sale
Square Footage 593 sqft
Price per Sqft $1,032
Subdivision Lougheed Heights 2
MLS Listing ID R2902618
Sold Date 07/07/24
Bedrooms 1
Full Baths 1
HOA Fees $374
HOA Y/N Yes
Year Built 2020
Property Sub-Type Apartment/Condo
Property Description
1 BED 1 LARGE DEN unit at Lougheed Heights 2 by BOSA. The den can be used as a second bedroom (can fit a queen size bed). South facing unit which comes with a panoramic city, river, and mountain views from a private balcony. Well designed with the BOSA Space system features an expansive dining table from the kitchen island and a spare bed behind your TV. Amenities include an outdoor pool, gym, basketball court, and more. Conveniently located near Skytrain, shops, restaurants, and SFU.
Location
Province BC
Community Coquitlam West
Area Coquitlam
Zoning /
Rooms
Other Rooms Bedroom, Den, Living Room, Kitchen
Kitchen 1
Interior
Interior Features Elevator, Storage
Heating Other
Flooring Laminate, Tile
Equipment Intercom
Window Features Window Coverings
Appliance Washer/Dryer, Dishwasher, Refrigerator, Cooktop, Microwave
Laundry In Unit
Exterior
Exterior Feature Garden, Balcony
Pool Outdoor Pool
Utilities Available Electricity Connected, Natural Gas Connected, Water Connected
Amenities Available Clubhouse, Exercise Centre, Sauna/Steam Room, Concierge, Caretaker, Trash, Gas, Management, Recreation Facilities, Snow Removal
View Y/N Yes
View City Panoramic View
Exposure South
Total Parking Spaces 1
Garage true
Building
Story 1
Foundation Concrete Perimeter
Sewer Public Sewer, Sanitary Sewer
Water Public
Others
Pets Allowed Yes With Restrictions
Ownership Freehold Strata
Security Features Smoke Detector(s),Fire Sprinkler System
Read Less

GET MORE INFORMATION




