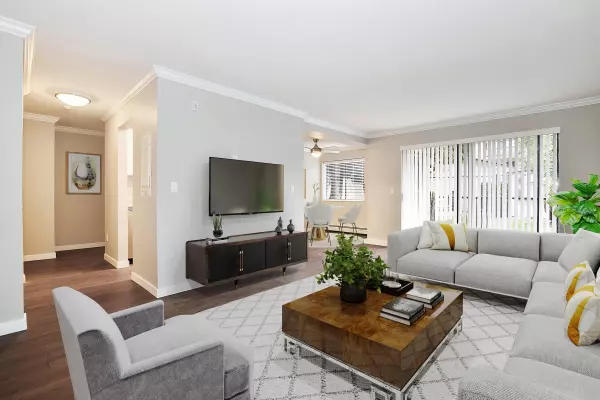Bought with Real Broker
For more information regarding the value of a property, please contact us for a free consultation.
1909 Salton RD #401 Abbotsford, BC V2S 5B6
Want to know what your home might be worth? Contact us for a FREE valuation!

Our team is ready to help you sell your home for the highest possible price ASAP
Key Details
Property Type Condo
Sub Type Apartment/Condo
Listing Status Sold
Purchase Type For Sale
Square Footage 950 sqft
Price per Sqft $357
Subdivision Forest Village
MLS Listing ID R2867348
Sold Date 06/05/24
Style Ground Level Unit
Bedrooms 2
Full Baths 1
HOA Fees $634
HOA Y/N Yes
Year Built 1976
Property Sub-Type Apartment/Condo
Property Description
COMPLETELY RENOVATED IN 2024! Ideal for INVESTOR, FIRST TIME BUYER. Looking for an investment or place to call home for an affordable price? This 1st Floor, 2 bedroom 1 bathroom corner unit in Forest Village is a great choice. Large living room with separate eating area. Great location on ground level, south facing with view of outdoor pool. 2 parking stalls close to your entrance. Additional storage and shared laundry on same floor. Walking distance to McCallum Junction, shopping, recreation, restaurants, transit and easy access to Hwy 1. Well-run complex. No age restrictions, one cat allowed, no dogs. Strata fees HEAT, hot and cold water, on-site management,
Location
Province BC
Community Central Abbotsford
Area Abbotsford
Zoning RML
Rooms
Kitchen 1
Interior
Heating Baseboard
Flooring Laminate
Appliance Washer/Dryer, Dishwasher, Refrigerator, Cooktop
Laundry Common Area
Exterior
Exterior Feature Balcony
Pool Outdoor Pool
Community Features Shopping Nearby
Utilities Available Electricity Connected, Water Connected
Amenities Available Caretaker, Trash, Maintenance Grounds, Heat, Hot Water, Recreation Facilities, Snow Removal
View Y/N No
Roof Type Wood
Porch Patio, Deck
Total Parking Spaces 2
Building
Lot Description Central Location
Foundation Concrete Perimeter
Sewer Public Sewer
Water Public
Others
Pets Allowed Cats OK, No Dogs, Number Limit (One), Yes With Restrictions
Ownership Freehold Strata
Read Less

GET MORE INFORMATION




