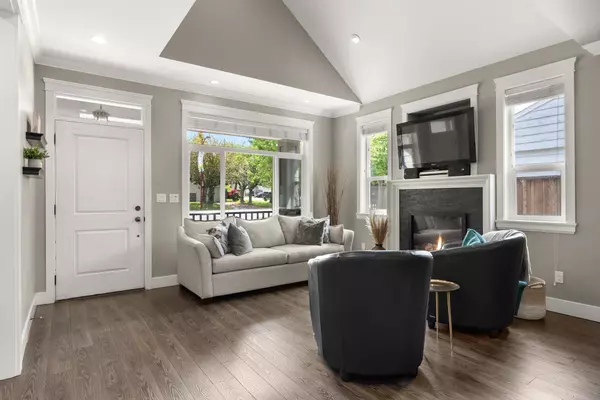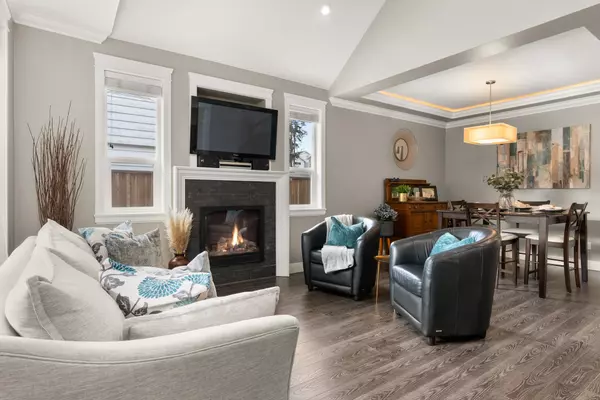Bought with Maple Supreme Realty Inc.
For more information regarding the value of a property, please contact us for a free consultation.
7267 116 ST Delta, BC V4C 5S8
Want to know what your home might be worth? Contact us for a FREE valuation!

Our team is ready to help you sell your home for the highest possible price ASAP
Key Details
Property Type Multi-Family
Sub Type Half Duplex
Listing Status Sold
Purchase Type For Sale
Square Footage 2,020 sqft
Price per Sqft $599
MLS Listing ID R2882101
Sold Date 05/24/24
Bedrooms 4
Full Baths 3
HOA Y/N Yes
Year Built 2012
Lot Size 5,662 Sqft
Property Sub-Type Half Duplex
Property Description
Style & convenience in this 2012-built 1/2 duplex, generous SF & ample parking options (6 spots) including a dbl garage plus RV/Boat space. This property boasts 4 bdrms & 4 bthrms, featuring two primary bdrms, one conveniently located on the main floor. The home is bathed in natural light thanks to numerous windows & skylights within the vaulted great room & features quality millwork thru-out. Outdoor living is abundant with a private patio in the b/y, a covered veranda at the front & 3 balconies on upper level. The kitchen is stylish and timeless, equipped with abundant white cabinetry, quartz counters & SS appliances. Energy efficient with 95% LED lighting, 1-year-old HW tank & in-floor radiant heat. Shared strata expenses are limited to home insurance. Easy commuter access.
Location
Province BC
Community Scottsdale
Area N. Delta
Zoning RD-3
Rooms
Kitchen 1
Interior
Interior Features Storage
Heating Hot Water, Natural Gas, Radiant
Flooring Mixed
Fireplaces Number 2
Fireplaces Type Gas
Window Features Window Coverings
Appliance Washer/Dryer, Dishwasher, Refrigerator, Cooktop
Laundry In Unit
Exterior
Exterior Feature Garden, Balcony, Private Yard
Garage Spaces 2.0
Community Features Shopping Nearby
Utilities Available Community, Electricity Connected, Natural Gas Connected, Water Connected
View Y/N No
Roof Type Asphalt
Porch Patio
Exposure West
Total Parking Spaces 6
Garage true
Building
Lot Description Central Location, Recreation Nearby
Story 2
Foundation Concrete Perimeter
Sewer Community, Sanitary Sewer
Water Public
Others
Pets Allowed Cats OK, Dogs OK, Yes
Ownership Freehold Strata
Read Less

GET MORE INFORMATION




