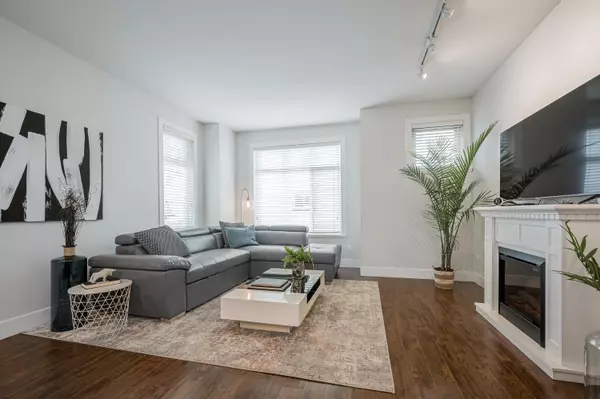Bought with Sutton Group - Dream Home Realty
For more information regarding the value of a property, please contact us for a free consultation.
8418 163 ST #35 Surrey, BC V4N 6K8
Want to know what your home might be worth? Contact us for a FREE valuation!

Our team is ready to help you sell your home for the highest possible price ASAP
Key Details
Property Type Townhouse
Sub Type Townhouse
Listing Status Sold
Purchase Type For Sale
Square Footage 1,546 sqft
Price per Sqft $573
Subdivision Maple On 84
MLS Listing ID R2871760
Sold Date 04/21/24
Style 3 Storey
Bedrooms 3
Full Baths 2
HOA Fees $338
HOA Y/N Yes
Year Built 2010
Property Sub-Type Townhouse
Property Description
LOCATION! Walk to everything! Located in central Fleetwood, this 1546 sq ft END UNIT in family friendly Maple on 84 offers 3 bdrms, 3 bthrms & a great floor plan. Main floor has a lovely kitchen, complete w/ breakfast bar, granite & S/S appliances. There is a convenient 2 pc powder rm & the spacious living rm is perfect for tv time. Step out to the deck off the kitchen & enjoy a morning coffee! Up boasts 3 bdrms w/ primary offering his & hers closets, a mountain view & a 4 pc ensuite. The 4 pc main bth & laundry complete the upper flr package. Head down to the double tandem garage (with EV plug) & the bonus flex space at the back that leads to one of the largest yards in the complex! Frost Road Elementary, Holy Cross, transit, restaurants, rec center, library all outside your door!
Location
Province BC
Community Fleetwood Tynehead
Area Surrey
Zoning CD
Rooms
Kitchen 1
Interior
Interior Features Central Vacuum
Heating Baseboard, Electric
Flooring Mixed
Fireplaces Number 1
Fireplaces Type Electric
Appliance Washer/Dryer, Dishwasher, Disposal, Refrigerator, Cooktop, Microwave
Exterior
Exterior Feature Playground, Balcony
Garage Spaces 2.0
Fence Fenced
Community Features Shopping Nearby
Utilities Available Electricity Connected, Natural Gas Connected, Water Connected
Amenities Available Trash, Maintenance Grounds, Management, Sewer, Snow Removal, Water
View Y/N Yes
View MOUNT BAKER FROM PRIMARY BDRM
Roof Type Asphalt
Porch Patio, Deck
Exposure West
Total Parking Spaces 2
Garage true
Building
Lot Description Central Location, Near Golf Course, Recreation Nearby
Story 3
Foundation Concrete Perimeter
Sewer Public Sewer, Sanitary Sewer
Water Public
Others
Pets Allowed Cats OK, Dogs OK, Number Limit (Two), Yes With Restrictions
Ownership Freehold Strata
Read Less

GET MORE INFORMATION




