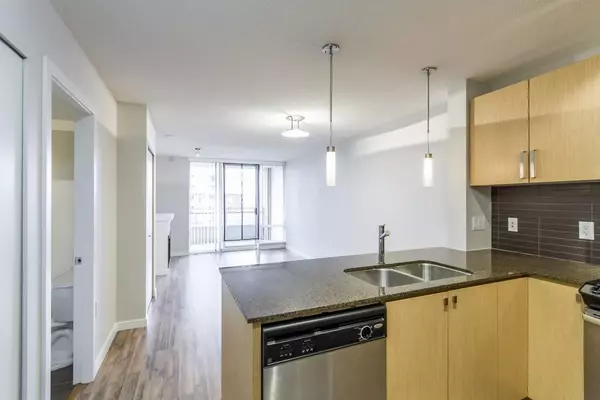Bought with Oakwyn Realty Encore
For more information regarding the value of a property, please contact us for a free consultation.
9868 Cameron ST #301 Burnaby, BC V3J 0A5
Want to know what your home might be worth? Contact us for a FREE valuation!

Our team is ready to help you sell your home for the highest possible price ASAP
Key Details
Property Type Condo
Sub Type Apartment/Condo
Listing Status Sold
Purchase Type For Sale
Square Footage 630 sqft
Price per Sqft $896
Subdivision Silhouette
MLS Listing ID R2859349
Sold Date 04/19/24
Bedrooms 1
Full Baths 1
HOA Fees $321
HOA Y/N Yes
Year Built 2009
Property Sub-Type Apartment/Condo
Property Description
Beautifully UPDATED, SOUTH-FACING 1-bedroom+DEN with 1-bathroom — complete with pocket door providing an ENSUITE OPTION. ALL CONCRETE! Spacious DEN, separate from the rest of the unit serving as the PERFECT HOME OFFICE. Granite countertops, stainless appliances, subway backsplash and pendant lights frame the MODERN KITCHEN. Enjoy the HUGE PRIVATE BALCONY for entertaining al fresco, overlooking the courtyard. Built by reputable Ledingham McAllister, “The Silhouette” North Tower is perched in the booming LOUGHEED MALL neighbourhood, an 8-MINUTE WALK to SKYTRAIN and close to EVERYTHING, including groceries 30 steps away. SUPERB AMENITIES, including GYM, CLUBHOUSE and GUEST SUITE. 1 HUGE Parking and Locker. Everything you need in life is here!
Location
Province BC
Community Sullivan Heights
Area Burnaby North
Zoning CD
Rooms
Other Rooms Living Room, Kitchen, Dining Room, Den, Primary Bedroom
Kitchen 1
Interior
Interior Features Elevator, Guest Suite, Storage
Heating Electric
Flooring Laminate, Mixed, Tile
Fireplaces Number 1
Fireplaces Type Electric
Appliance Washer/Dryer, Dishwasher, Refrigerator, Cooktop, Microwave
Laundry In Unit
Exterior
Exterior Feature Playground, Balcony
Community Features Shopping Nearby
Utilities Available Electricity Connected, Natural Gas Connected, Water Connected
Amenities Available Clubhouse, Exercise Centre, Caretaker, Trash, Maintenance Grounds, Gas, Hot Water, Management, Recreation Facilities, Snow Removal
View Y/N Yes
View Southern Courtyard
Total Parking Spaces 1
Garage true
Building
Lot Description Central Location, Near Golf Course, Recreation Nearby
Story 1
Foundation Slab
Sewer Public Sewer, Sanitary Sewer, Storm Sewer
Water Public
Others
Pets Allowed Cats OK, No Dogs, Number Limit (One), Yes With Restrictions
Ownership Freehold Strata
Security Features Smoke Detector(s),Fire Sprinkler System
Read Less

GET MORE INFORMATION




