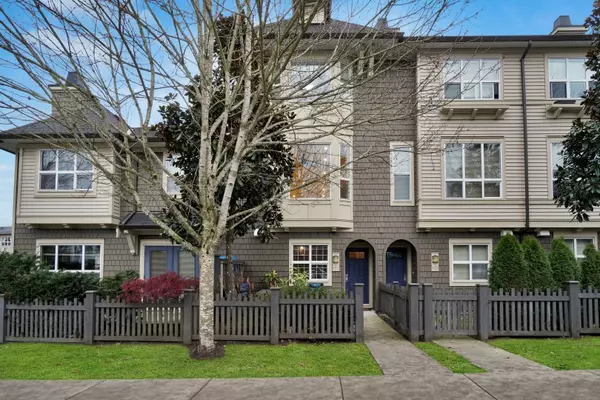For more information regarding the value of a property, please contact us for a free consultation.
7938 209 ST #171 Langley, BC V2Y 0K1
Want to know what your home might be worth? Contact us for a FREE valuation!

Our team is ready to help you sell your home for the highest possible price ASAP
Key Details
Property Type Townhouse
Sub Type Townhouse
Listing Status Sold
Purchase Type For Sale
Square Footage 1,280 sqft
Price per Sqft $613
Subdivision Red Maple Park
MLS Listing ID R2829913
Sold Date 11/14/23
Style 3 Storey
Bedrooms 2
Full Baths 2
HOA Fees $302
HOA Y/N Yes
Year Built 2012
Property Sub-Type Townhouse
Property Description
Red Maple Park built by Polygon! 2 bed/2bath/3 prkg townhome in a Resort like Community. Spacious open design with 9' ceiling on the main. Gorgeous renovation with new flooring, paint, lighting & smooth ceilings. The kitchen boasts a new range hood, fridge, dishwasher, quartz counters & has a sliding door out to the large deck with Mtn Views. Bathrooms updated with new tile & quartz counters Living rm has a cozy fireplace with custom shelving surround & large bay windows. Spacious primary with oversized shower in the ensuite. Tdm garage with upgraded Epoxy Floor + lots of extra storage. Guests can park on street & walk right up to your front door. Great location in the complex with no neighbour directly across. Clubhouse with an outdoor pool, hot tub, gym, theatre & guest suites. MUST SEE!
Location
Province BC
Community Willoughby Heights
Area Langley
Zoning STRATA
Rooms
Kitchen 1
Interior
Interior Features Guest Suite
Heating Baseboard, Electric
Flooring Laminate, Tile, Wall/Wall/Mixed
Fireplaces Number 1
Fireplaces Type Insert, Electric
Window Features Window Coverings
Appliance Washer/Dryer, Dishwasher, Refrigerator, Cooktop, Microwave
Laundry In Unit
Exterior
Exterior Feature Playground, Balcony
Garage Spaces 2.0
Fence Fenced
Pool Outdoor Pool
Community Features Shopping Nearby
Utilities Available Electricity Connected, Natural Gas Connected, Water Connected
Amenities Available Clubhouse, Exercise Centre, Recreation Facilities, Trash, Maintenance Grounds, Management, Snow Removal
View Y/N Yes
View Mountains & Trees
Roof Type Asphalt
Porch Patio, Deck
Total Parking Spaces 3
Garage true
Building
Lot Description Central Location, Near Golf Course, Recreation Nearby
Story 3
Foundation Concrete Perimeter
Sewer Public Sewer, Sanitary Sewer, Storm Sewer
Water Public
Others
Pets Allowed Cats OK, Dogs OK, Number Limit (Two), Yes With Restrictions
Ownership Freehold Strata
Read Less

GET MORE INFORMATION




