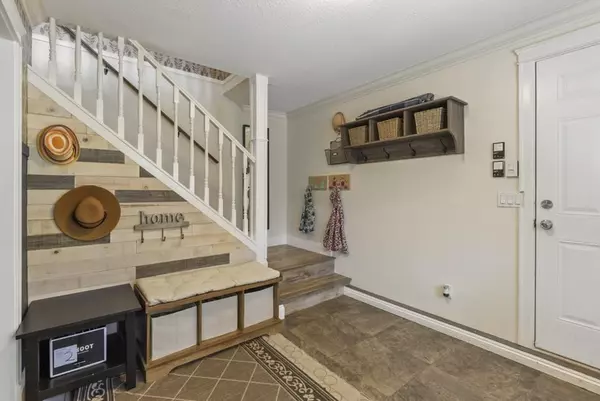Bought with RE/MAX Performance Realty
For more information regarding the value of a property, please contact us for a free consultation.
11769 64b AVE Delta, BC V4E 2E1
Want to know what your home might be worth? Contact us for a FREE valuation!

Our team is ready to help you sell your home for the highest possible price ASAP
Key Details
Property Type Single Family Home
Sub Type Single Family Residence
Listing Status Sold
Purchase Type For Sale
Square Footage 2,625 sqft
Price per Sqft $594
MLS Listing ID R2878003
Sold Date 05/23/24
Bedrooms 5
Full Baths 4
HOA Y/N No
Year Built 1976
Lot Size 6,534 Sqft
Property Sub-Type Single Family Residence
Property Description
Fabulously located 5BR 4BTH Sunshine Hills residence. Found along a quiet, tree-lined street this charming home sits atop a 6681 SQFT lot w/ an expansive driveway & double garage. French doors open into a spacious foyer leading to a generous main floor illuminated by south-facing windows overlooking the tastefully landscaped front. Your refreshed kitchen boasts stainless steel appliances & granite counters surrounded by cherry wood cabinets. Entertain year-round on the covered balcony while keeping an eye on the kids playing in the sizable, fully-fenced backyard. Other updates incl. h/w tank (2016), a/c (2018), 2" blinds & light fixtures w/ a legal 2BR 2BTH suite below creating multiple living options. Steps to schools, shopping, grocery, restaurants & parks w/ easy access to major routes.
Location
Province BC
Community Sunshine Hills Woods
Area N. Delta
Zoning RS1
Rooms
Kitchen 2
Interior
Heating Forced Air, Natural Gas
Cooling Air Conditioning
Fireplaces Number 2
Fireplaces Type Gas
Window Features Window Coverings
Appliance Washer/Dryer, Dishwasher, Refrigerator, Cooktop
Exterior
Exterior Feature Balcony, Private Yard
Garage Spaces 2.0
Community Features Shopping Nearby
Utilities Available Electricity Connected, Natural Gas Connected, Water Connected
View Y/N No
Roof Type Asphalt
Porch Patio, Deck
Total Parking Spaces 6
Garage true
Building
Lot Description Central Location, Private
Story 2
Foundation Concrete Perimeter
Sewer Public Sewer, Sanitary Sewer, Storm Sewer
Water Public
Others
Ownership Freehold NonStrata
Read Less

GET MORE INFORMATION




