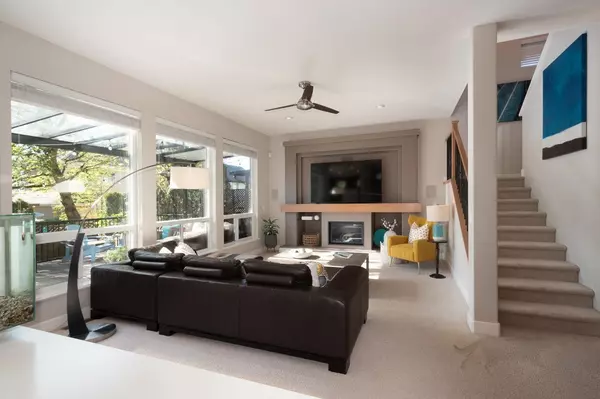Bought with Keller Williams Ocean Realty
For more information regarding the value of a property, please contact us for a free consultation.
10466 Dunlop RD Delta, BC V4C 6W2
Want to know what your home might be worth? Contact us for a FREE valuation!

Our team is ready to help you sell your home for the highest possible price ASAP
Key Details
Property Type Single Family Home
Sub Type Single Family Residence
Listing Status Sold
Purchase Type For Sale
Square Footage 2,387 sqft
Price per Sqft $697
Subdivision North Pointe At Sunstone
MLS Listing ID R2878656
Sold Date 05/10/24
Bedrooms 4
Full Baths 2
HOA Y/N No
Year Built 2009
Lot Size 4,791 Sqft
Property Sub-Type Single Family Residence
Property Description
Welcome to this BEAUTIFUL home overlooking green space & Sunbury Park! Main floor w/open concept floor plan. High 9'11” ceiling, huge windows & great light. Perfect for entertaining - gourmet kitchen w/island, granite counters, gas stove & S/S appliances. Engineered hardwood, gas F/P. Large den at entry of the home & coffered ceilings in entry. 4 bdrms up. Spacious primary bdrm w/5 piece ensuite & walk-in closet. Large covered deck, ideal for indoor/outdoor living & BBQues. Double garage w/10'4 ceiling, built in storage cabinets + 2 more parking spots on the driveway. Basement w/lots of potential – basement photos virtually staged (for concept ideas). Minutes to shops/services. GreenStar features. Built by Morningstar. You will love coming home to this home! Open House Sat May 11th 2-4PM
Location
Province BC
Community Nordel
Area N. Delta
Zoning RS8
Rooms
Kitchen 1
Interior
Heating Electric, Forced Air, Natural Gas
Flooring Hardwood, Tile, Wall/Wall/Mixed
Fireplaces Number 1
Fireplaces Type Gas
Laundry In Unit
Exterior
Exterior Feature Garden
Garage Spaces 2.0
Community Features Shopping Nearby
Utilities Available Natural Gas Connected, Water Connected
View Y/N Yes
View Park and Green space
Roof Type Asphalt
Porch Patio, Deck
Total Parking Spaces 4
Garage true
Building
Lot Description Recreation Nearby
Story 2
Foundation Concrete Perimeter
Sewer Public Sewer, Sanitary Sewer
Water Public
Others
Ownership Freehold NonStrata
Read Less

GET MORE INFORMATION




