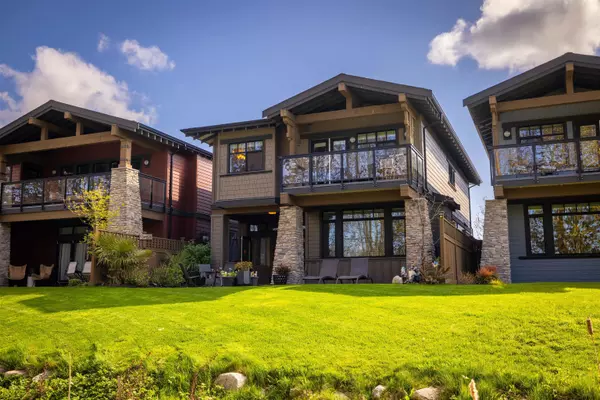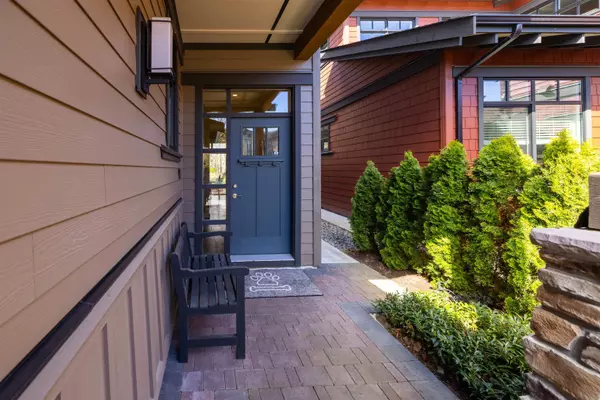Bought with RE/MAX Crest Realty
For more information regarding the value of a property, please contact us for a free consultation.
4924 Cedar Springs DR Delta, BC V4M 0A7
Want to know what your home might be worth? Contact us for a FREE valuation!

Our team is ready to help you sell your home for the highest possible price ASAP
Key Details
Property Type Single Family Home
Sub Type Single Family Residence
Listing Status Sold
Purchase Type For Sale
Square Footage 2,621 sqft
Price per Sqft $734
MLS Listing ID R2874672
Sold Date 05/09/24
Bedrooms 5
Full Baths 3
HOA Fees $202
HOA Y/N Yes
Year Built 2019
Lot Size 3,920 Sqft
Property Sub-Type Single Family Residence
Property Description
No if's, and's or putts, this tee-utiful West exposed TSAWWASSEN SPRINGS 4 Bed+flex, 4 baths, 2621 sq.ft. single family detached home forms part of the newest & final phase of this distinguished & well recongized community known fore building high quality homes. Enjoy your morning club of coffee while you gaze over the 7th tee box & green space as par as the eye can see. Open concept living incl's second primary w/ensuite on the main floor & main primary w/ensuite + a private balcony on the second level along w/2 other bedrooms & a massive flex space. Features include a gourmet kitchen, radiant in floor heat, engineered hardwood flooring, 2 car garage + golf cart parking, enlarged driveway & a un-fore-gettable backyard with an undercover area + extended patio. Golf forth & prosper!
Location
Province BC
Community Tsawwassen North
Area Tsawwassen
Zoning CD360-
Rooms
Kitchen 1
Interior
Heating Natural Gas, Radiant
Flooring Hardwood, Tile, Carpet
Fireplaces Number 1
Fireplaces Type Gas
Appliance Washer/Dryer, Dishwasher, Refrigerator, Cooktop
Exterior
Exterior Feature Balcony
Garage Spaces 2.0
Community Features Golf, Shopping Nearby
Utilities Available Electricity Connected, Natural Gas Connected, Water Connected
Amenities Available Maintenance Grounds, Management, Snow Removal
View Y/N Yes
View Green Belt & 7th Tee box
Roof Type Asphalt
Porch Patio, Deck
Total Parking Spaces 4
Garage true
Building
Lot Description Near Golf Course, Greenbelt, Private, Recreation Nearby
Story 2
Foundation Concrete Perimeter
Sewer Public Sewer, Sanitary Sewer, Storm Sewer
Water Public
Others
Pets Allowed Cats OK, Dogs OK, Number Limit (Two), Yes With Restrictions
Ownership Freehold Strata
Read Less

GET MORE INFORMATION




