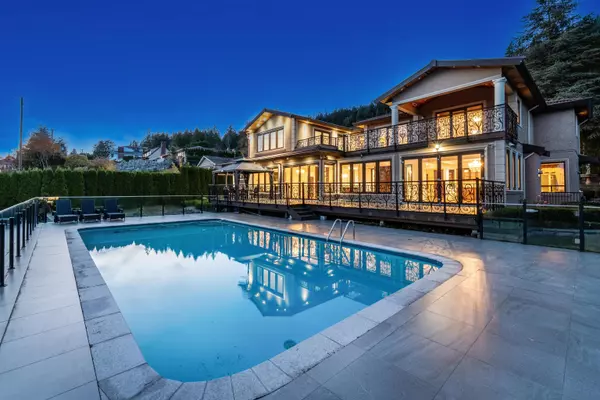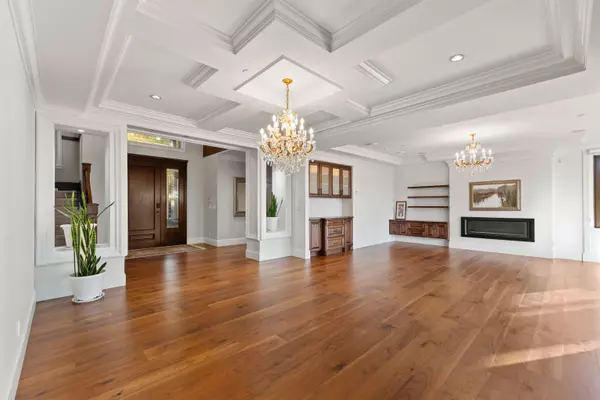1118 Crestline RD West Vancouver, BC V7S 2E4

Open House
Sat Nov 22, 2:00pm - 4:00pm
Sun Nov 23, 2:00pm - 4:00pm
UPDATED:
Key Details
Property Type Single Family Home
Sub Type Single Family Residence
Listing Status Active
Purchase Type For Sale
Square Footage 7,543 sqft
Price per Sqft $901
MLS Listing ID R3068053
Bedrooms 7
Full Baths 8
HOA Y/N No
Year Built 2012
Lot Size 0.370 Acres
Property Sub-Type Single Family Residence
Property Description
Location
Province BC
Community British Properties
Area West Vancouver
Rooms
Other Rooms Living Room, Dining Room, Kitchen, Wok Kitchen, Eating Area, Pantry, Family Room, Den, Foyer, Primary Bedroom, Walk-In Closet, Bedroom, Bedroom, Bedroom, Recreation Room, Media Room, Great Room, Kitchen, Bedroom, Bedroom, Bedroom
Kitchen 3
Interior
Heating Hot Water, Natural Gas, Radiant
Cooling Central Air, Air Conditioning
Flooring Hardwood, Mixed, Tile, Carpet
Fireplaces Number 3
Fireplaces Type Insert, Gas
Equipment Heat Recov. Vent., Swimming Pool Equip.
Appliance Washer/Dryer, Dishwasher, Refrigerator, Stove, Oven
Exterior
Exterior Feature Balcony, Private Yard
Garage Spaces 3.0
Garage Description 3
Fence Fenced
Pool Outdoor Pool
Community Features Shopping Nearby
Utilities Available Community, Electricity Connected, Natural Gas Connected, Water Connected
View Y/N Yes
View City Harbour & Ocean Views
Roof Type Concrete
Porch Patio, Deck
Total Parking Spaces 6
Garage Yes
Building
Lot Description Central Location, Near Golf Course, Recreation Nearby, Ski Hill Nearby
Story 3
Foundation Concrete Perimeter
Sewer Public Sewer, Sanitary Sewer, Storm Sewer
Water Public
Locker No
Others
Ownership Freehold NonStrata
Security Features Security System

GET MORE INFORMATION




