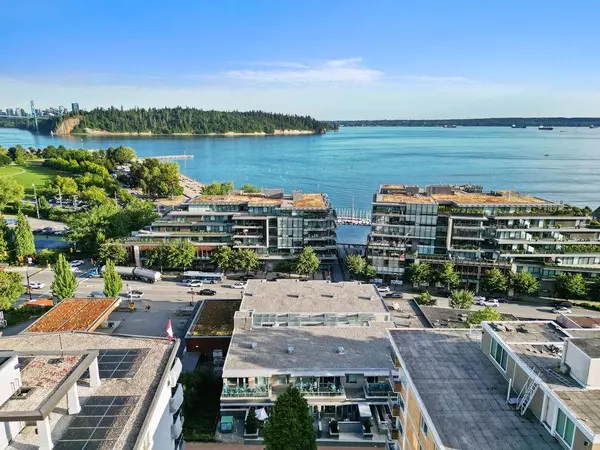1331 Marine DR #301 West Vancouver, BC V7T 1B6

Open House
Sat Nov 15, 1:00pm - 4:00pm
Thu Nov 20, 10:00am - 12:00pm
UPDATED:
Key Details
Property Type Condo
Sub Type Apartment/Condo
Listing Status Active
Purchase Type For Sale
Square Footage 1,271 sqft
Price per Sqft $1,446
Subdivision The Ambleside Residences
MLS Listing ID R3067396
Bedrooms 2
Full Baths 2
Maintenance Fees $927
HOA Fees $927
HOA Y/N Yes
Year Built 2023
Property Sub-Type Apartment/Condo
Property Description
Location
Province BC
Community Ambleside
Area West Vancouver
Zoning AC2
Direction North
Rooms
Other Rooms Living Room, Dining Room, Kitchen, Pantry, Primary Bedroom, Bedroom, Den
Kitchen 1
Interior
Interior Features Elevator, Storage
Heating Forced Air, Heat Pump
Cooling Central Air, Air Conditioning
Flooring Hardwood, Mixed
Appliance Washer/Dryer, Dishwasher, Refrigerator, Stove, Microwave
Laundry In Unit
Exterior
Exterior Feature Balcony
Community Features Shopping Nearby
Utilities Available Electricity Connected, Natural Gas Connected, Water Connected
Amenities Available Bike Room, Caretaker, Trash, Maintenance Grounds, Gas, Management, Snow Removal
View Y/N Yes
View SOME WATER AND MOUNTAINS
Roof Type Other
Accessibility Wheelchair Access
Total Parking Spaces 1
Garage Yes
Building
Lot Description Central Location, Marina Nearby, Recreation Nearby, Ski Hill Nearby
Story 1
Foundation Concrete Perimeter
Sewer Public Sewer, Sanitary Sewer, Storm Sewer
Water Public
Locker Yes
Others
Pets Allowed Cats OK, Dogs OK, Yes With Restrictions
Restrictions Pets Allowed w/Rest.,Rentals Allwd w/Restrctns
Ownership Freehold Strata
Security Features Smoke Detector(s)

GET MORE INFORMATION




