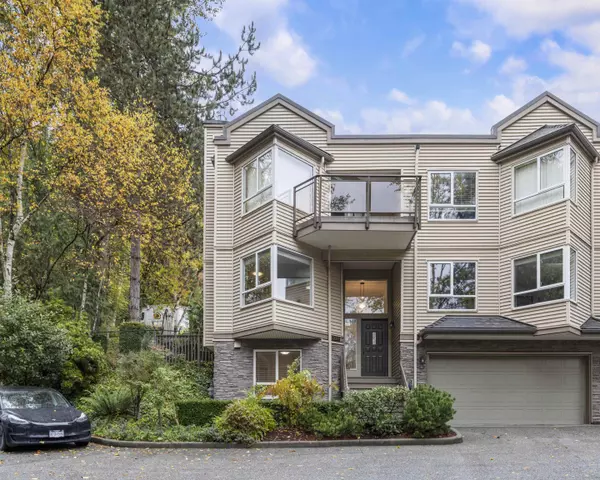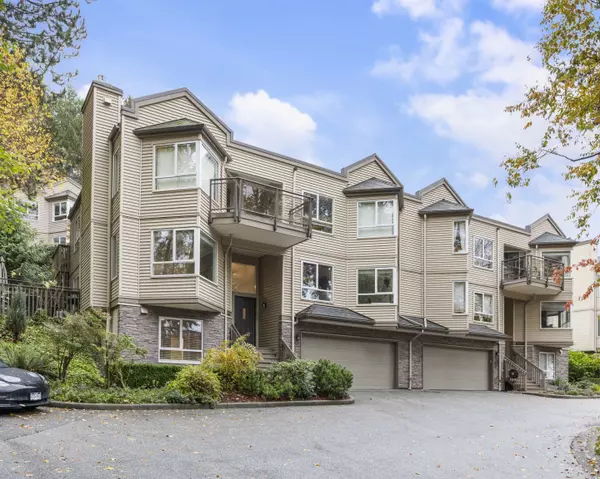1215 Lansdowne DR #227 Coquitlam, BC V3E 2P6

Open House
Sun Nov 02, 2:30pm - 4:00pm
UPDATED:
Key Details
Property Type Townhouse
Sub Type Townhouse
Listing Status Active
Purchase Type For Sale
Square Footage 1,564 sqft
Price per Sqft $606
Subdivision Sunridge Estates
MLS Listing ID R3063091
Bedrooms 3
Full Baths 3
Maintenance Fees $518
HOA Fees $518
HOA Y/N No
Year Built 1987
Property Sub-Type Townhouse
Property Description
Location
Province BC
Community Upper Eagle Ridge
Area Coquitlam
Zoning RM1
Rooms
Kitchen 1
Interior
Interior Features Storage
Heating Baseboard, Electric
Flooring Laminate, Wall/Wall/Mixed, Carpet
Fireplaces Number 1
Fireplaces Type Insert, Gas
Window Features Window Coverings
Appliance Washer/Dryer, Dishwasher, Refrigerator, Stove
Laundry In Unit
Exterior
Exterior Feature Private Yard
Garage Spaces 2.0
Garage Description 2
Fence Fenced
Community Features Shopping Nearby
Utilities Available Electricity Connected, Natural Gas Connected, Water Connected
Amenities Available Trash, Management
View Y/N Yes
View Green Space
Roof Type Other
Porch Sundeck
Exposure South
Total Parking Spaces 2
Garage Yes
Building
Lot Description Central Location, Near Golf Course, Private, Recreation Nearby
Story 2
Foundation Concrete Perimeter
Sewer Public Sewer, Sanitary Sewer
Water Public
Locker No
Others
Pets Allowed Yes With Restrictions
Restrictions Pets Allowed w/Rest.
Ownership Freehold NonStrata
Virtual Tour https://scottclarke.net/mylistings.html

GET MORE INFORMATION




