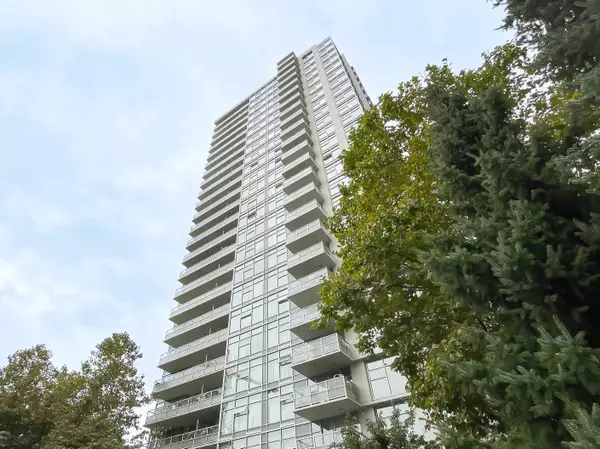2289 Yukon CRES #708 Burnaby, BC V5C 0B2

Open House
Sat Nov 01, 12:00pm - 2:00pm
Sun Nov 02, 2:00pm - 4:00pm
UPDATED:
Key Details
Property Type Condo
Sub Type Apartment/Condo
Listing Status Active
Purchase Type For Sale
Square Footage 855 sqft
Price per Sqft $801
Subdivision Watercolours
MLS Listing ID R3061936
Bedrooms 2
Full Baths 2
Maintenance Fees $472
HOA Fees $472
HOA Y/N Yes
Year Built 2008
Property Sub-Type Apartment/Condo
Property Description
Location
Province BC
Community Brentwood Park
Area Burnaby North
Zoning MF
Rooms
Kitchen 1
Interior
Interior Features Elevator
Heating Baseboard, Electric
Fireplaces Number 1
Fireplaces Type Electric
Appliance Washer/Dryer, Dishwasher, Refrigerator, Stove
Laundry In Unit
Exterior
Exterior Feature Garden, Balcony
Community Features Shopping Nearby
Utilities Available Electricity Connected, Water Connected
Amenities Available Bike Room, Exercise Centre, Sauna/Steam Room, Caretaker, Trash, Maintenance Grounds, Hot Water, Management, Recreation Facilities
View Y/N Yes
View City & Mountains
Total Parking Spaces 1
Garage Yes
Building
Lot Description Central Location, Recreation Nearby
Story 1
Foundation Concrete Perimeter
Sewer Public Sewer, Sanitary Sewer, Storm Sewer
Water Public
Locker No
Others
Pets Allowed Cats OK, Dogs OK, Number Limit (Two), Yes With Restrictions
Restrictions Pets Allowed w/Rest.,Rentals Allwd w/Restrctns
Ownership Freehold Strata
Virtual Tour https://my.matterport.com/show/?m=kpifkJrL2gU

GET MORE INFORMATION




