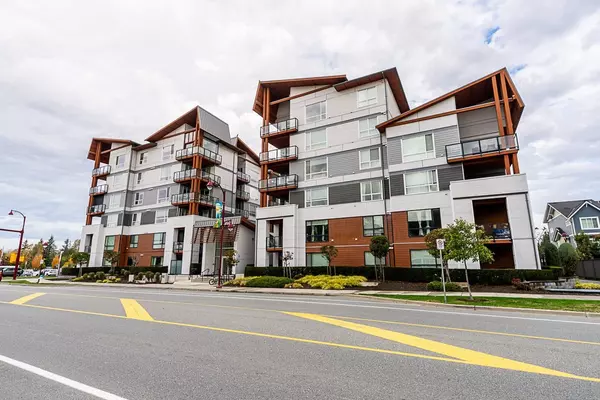11501 84 AVE #602 Delta, BC V4C 0E5

UPDATED:
Key Details
Property Type Condo
Sub Type Apartment/Condo
Listing Status Active
Purchase Type For Sale
Square Footage 1,247 sqft
Price per Sqft $640
Subdivision Delta Gardens
MLS Listing ID R3061366
Style Penthouse
Bedrooms 2
Full Baths 2
Maintenance Fees $487
HOA Fees $487
HOA Y/N Yes
Year Built 2020
Property Sub-Type Apartment/Condo
Property Description
Location
Province BC
Community Annieville
Area N. Delta
Zoning CD475
Rooms
Kitchen 1
Interior
Interior Features Elevator
Heating Baseboard, Electric
Flooring Laminate
Appliance Washer/Dryer, Dishwasher, Refrigerator, Oven, Range Top
Laundry In Unit
Exterior
Exterior Feature Balcony
Community Features Shopping Nearby
Utilities Available Electricity Connected, Natural Gas Connected, Water Connected
Amenities Available Bike Room, Trash, Maintenance Grounds, Management, Sewer, Snow Removal, Water
View Y/N Yes
View Panoramic Views
Roof Type Asphalt
Exposure Southwest
Total Parking Spaces 1
Garage Yes
Building
Lot Description Central Location, Recreation Nearby
Story 1
Foundation Concrete Perimeter
Sewer Public Sewer, Sanitary Sewer, Storm Sewer
Water Public
Locker No
Others
Pets Allowed Cats OK, Dogs OK, Number Limit (Two), Yes With Restrictions
Restrictions Pets Allowed w/Rest.,Smoking Restrictions
Ownership Freehold Strata
Virtual Tour https://storyboard.onikon.com/leah-bach-and-the-abodwell-team/61

GET MORE INFORMATION




