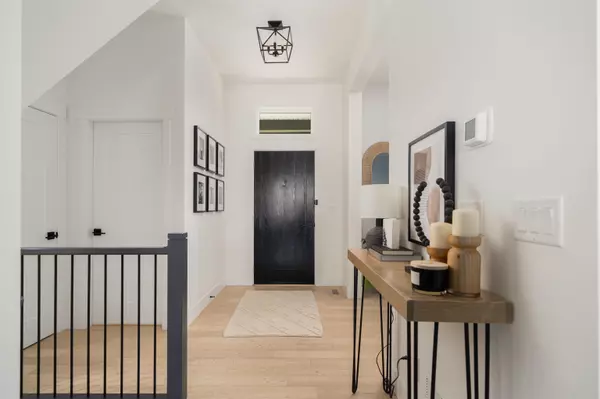1246 Mounce DR Coquitlam, BC V3B 2W7

Open House
Sat Oct 25, 12:00pm - 2:00pm
Sun Oct 26, 2:00pm - 4:00pm
UPDATED:
Key Details
Property Type Single Family Home
Sub Type Single Family Residence
Listing Status Active
Purchase Type For Sale
Square Footage 2,894 sqft
Price per Sqft $621
MLS Listing ID R3060990
Bedrooms 5
Full Baths 3
HOA Y/N No
Year Built 2021
Lot Size 3,484 Sqft
Property Sub-Type Single Family Residence
Property Description
Location
Province BC
Community Burke Mountain
Area Coquitlam
Zoning R-2
Direction West
Rooms
Kitchen 1
Interior
Heating Forced Air, Natural Gas
Cooling Central Air
Flooring Wall/Wall/Mixed
Fireplaces Number 1
Fireplaces Type Gas
Appliance Washer/Dryer, Dishwasher, Refrigerator, Stove
Laundry In Unit
Exterior
Exterior Feature Private Yard
Garage Spaces 2.0
Garage Description 2
Fence Fenced
Community Features Shopping Nearby
Utilities Available Electricity Connected, Natural Gas Connected, Water Connected
View Y/N No
Roof Type Asphalt
Porch Patio
Total Parking Spaces 3
Garage Yes
Building
Lot Description Central Location, Near Golf Course, Private, Recreation Nearby
Story 2
Foundation Concrete Perimeter
Sewer Public Sewer, Sanitary Sewer
Water Public
Locker No
Others
Ownership Freehold NonStrata
Virtual Tour https://themacnabs.com/listings/1246-mounce-drive/

GET MORE INFORMATION




