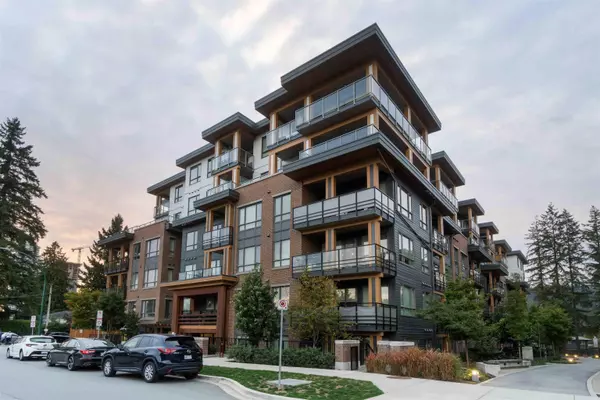721 Anskar CT #101 Coquitlam, BC V3J 0L4

UPDATED:
Key Details
Property Type Condo
Sub Type Apartment/Condo
Listing Status Active
Purchase Type For Sale
Square Footage 743 sqft
Price per Sqft $860
Subdivision The Oaks
MLS Listing ID R3059109
Style Ground Level Unit
Bedrooms 2
Full Baths 1
Maintenance Fees $386
HOA Fees $386
HOA Y/N Yes
Year Built 2021
Property Sub-Type Apartment/Condo
Property Description
Location
Province BC
Community Coquitlam West
Area Coquitlam
Zoning RM-3
Direction Southwest
Rooms
Other Rooms Dining Room, Living Room, Bedroom, Primary Bedroom, Kitchen
Kitchen 1
Interior
Interior Features Elevator, Storage
Heating Baseboard, Electric
Flooring Laminate, Mixed, Tile
Window Features Window Coverings
Appliance Washer, Dryer, Dishwasher, Refrigerator, Stove, Microwave
Laundry In Unit
Exterior
Exterior Feature Garden, Playground
Community Features Shopping Nearby
Utilities Available Electricity Connected, Natural Gas Connected, Water Connected
Amenities Available Bike Room, Clubhouse, Exercise Centre, Recreation Facilities, Caretaker, Trash, Maintenance Grounds, Gas, Hot Water, Management, Snow Removal
View Y/N Yes
View Greens Play Area
Roof Type Asphalt,Other
Accessibility Wheelchair Access
Porch Patio, Deck
Exposure Southwest
Total Parking Spaces 1
Garage Yes
Building
Lot Description Central Location, Cul-De-Sac, Near Golf Course, Private, Recreation Nearby
Foundation Concrete Perimeter
Sewer Public Sewer, Sanitary Sewer
Water Public
Locker Yes
Others
Pets Allowed Cats OK, Dogs OK, Number Limit (Two), Yes With Restrictions
Restrictions Pets Allowed w/Rest.,Rentals Allwd w/Restrctns
Ownership Freehold Strata
Security Features Smoke Detector(s),Fire Sprinkler System
Virtual Tour https://my.matterport.com/show/?m=YASY9rpJvuf&mls=1

GET MORE INFORMATION




