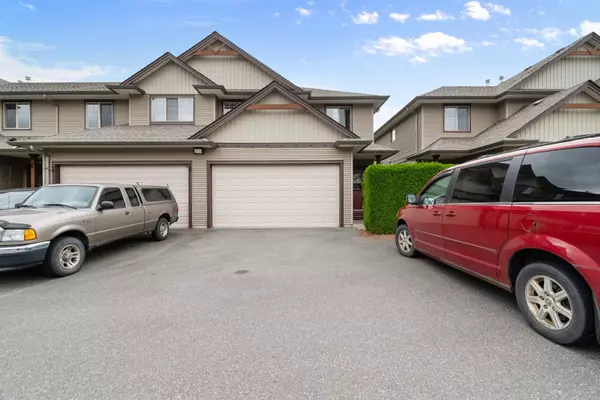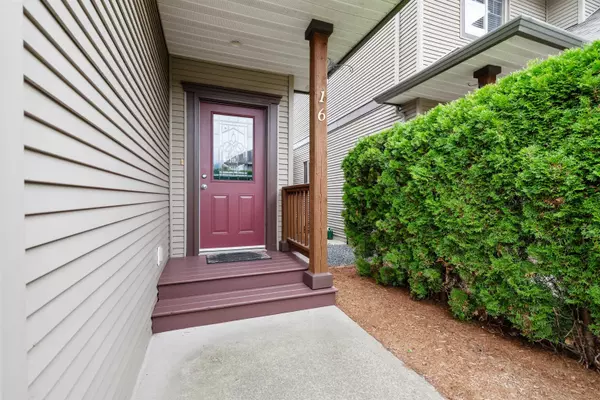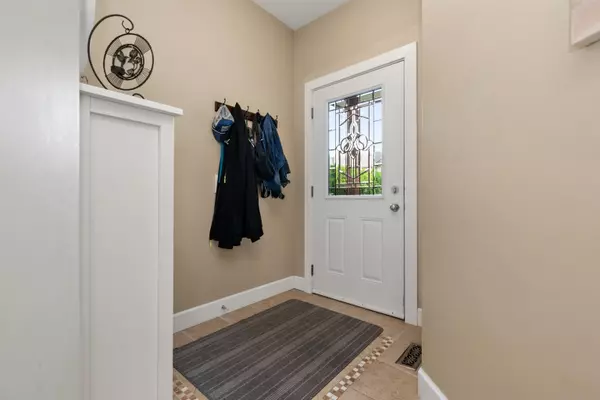7543 Morrow RD #16 Agassiz, BC V0M 1A2

UPDATED:
Key Details
Property Type Townhouse
Sub Type Townhouse
Listing Status Pending
Purchase Type For Sale
Square Footage 1,411 sqft
Price per Sqft $403
MLS Listing ID R3052809
Bedrooms 3
Full Baths 2
HOA Fees $275
HOA Y/N Yes
Year Built 2006
Property Sub-Type Townhouse
Property Description
Location
Province BC
Community Agassiz
Area Agassiz
Zoning RM1
Rooms
Other Rooms Living Room, Kitchen, Dining Room, Foyer, Primary Bedroom, Walk-In Closet, Bedroom, Bedroom
Kitchen 1
Interior
Heating Forced Air, Natural Gas
Fireplaces Number 1
Fireplaces Type Gas
Appliance Washer/Dryer, Dishwasher, Refrigerator, Stove
Exterior
Exterior Feature Private Yard
Garage Spaces 2.0
Fence Fenced
Utilities Available Electricity Connected, Natural Gas Connected, Water Connected
Amenities Available Trash, Maintenance Grounds, Snow Removal
View Y/N Yes
View Mountains
Roof Type Asphalt
Porch Patio
Total Parking Spaces 2
Garage true
Building
Lot Description Recreation Nearby
Story 2
Foundation Concrete Perimeter
Sewer Public Sewer, Sanitary Sewer, Storm Sewer
Water Public
Others
Pets Allowed Cats OK, Dogs OK, Number Limit (Two), Yes With Restrictions
Restrictions Pets Allowed w/Rest.
Ownership Freehold Strata
Virtual Tour https://youtu.be/gCMSSJZBvBI

GET MORE INFORMATION




