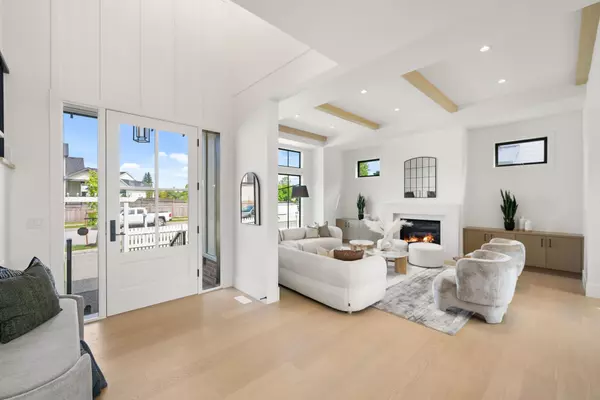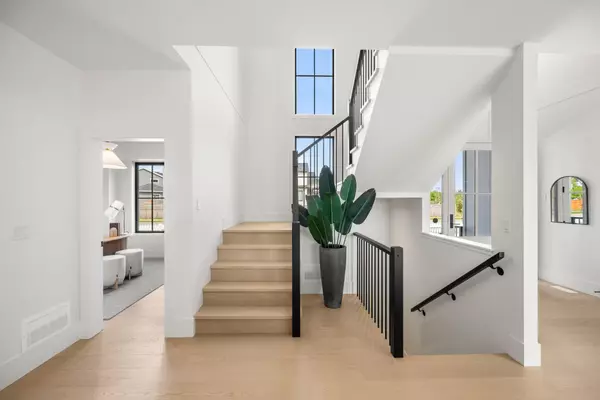Bought with Royal LePage Elite West
22186 44 AVE Langley, BC V2Z 0B5

UPDATED:
Key Details
Property Type Single Family Home
Sub Type Single Family Residence
Listing Status Sold
Purchase Type For Sale
Square Footage 4,499 sqft
Price per Sqft $524
Subdivision James Hill
MLS Listing ID R3050186
Sold Date 09/28/25
Bedrooms 6
Full Baths 4
HOA Y/N No
Year Built 2025
Lot Size 0.330 Acres
Property Sub-Type Single Family Residence
Property Description
Location
Province BC
Community Murrayville
Area Langley
Zoning R-1E
Rooms
Kitchen 2
Interior
Interior Features Pantry, Central Vacuum Roughed In, Vaulted Ceiling(s), Wet Bar
Heating Forced Air, Heat Pump, Natural Gas
Flooring Hardwood, Tile, Wall/Wall/Mixed
Fireplaces Number 1
Fireplaces Type Gas
Appliance Washer/Dryer, Dishwasher, Refrigerator, Stove, Microwave, Wine Cooler
Laundry In Unit
Exterior
Exterior Feature Private Yard
Garage Spaces 3.0
Fence Fenced
Community Features Shopping Nearby
Utilities Available Electricity Connected, Natural Gas Connected, Water Connected
View Y/N No
Roof Type Asphalt
Porch Patio
Total Parking Spaces 6
Garage true
Building
Lot Description Central Location, Near Golf Course, Private, Recreation Nearby
Story 2
Foundation Concrete Perimeter
Sewer Public Sewer, Sanitary Sewer, Storm Sewer
Water Public
Others
Ownership Freehold NonStrata
Security Features Security System,Smoke Detector(s)

GET MORE INFORMATION




