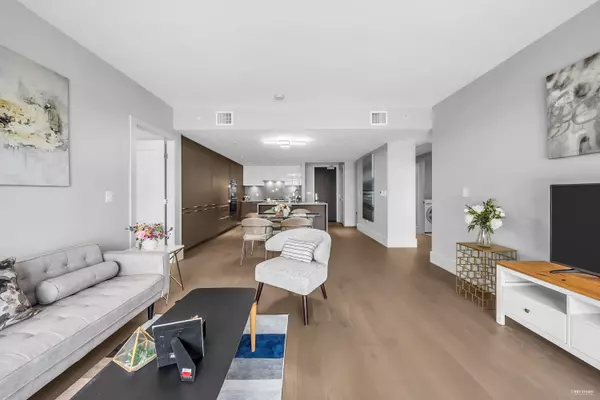2089 W 43rd AVE #204 Vancouver, BC V6M 2C8
OPEN HOUSE
Sat Aug 02, 2:00pm - 4:00pm
Sun Aug 03, 2:00pm - 4:00pm
UPDATED:
Key Details
Property Type Condo
Sub Type Apartment/Condo
Listing Status Active
Purchase Type For Sale
Square Footage 1,119 sqft
Price per Sqft $1,697
Subdivision The Stanton
MLS Listing ID R3031167
Bedrooms 2
Full Baths 2
Maintenance Fees $997
HOA Fees $997
HOA Y/N Yes
Year Built 2019
Property Sub-Type Apartment/Condo
Property Description
Location
Province BC
Community Kerrisdale
Area Vancouver West
Zoning RES
Rooms
Kitchen 1
Interior
Interior Features Elevator, Storage
Heating Heat Pump
Cooling Central Air, Air Conditioning
Flooring Laminate
Appliance Washer/Dryer, Dishwasher, Refrigerator, Stove
Laundry In Unit
Exterior
Exterior Feature Balcony
Community Features Shopping Nearby
Utilities Available Electricity Connected, Natural Gas Connected
Amenities Available Trash, Maintenance Grounds, Gas, Hot Water, Management, Snow Removal
View Y/N Yes
View CITY
Roof Type Other
Accessibility Wheelchair Access
Total Parking Spaces 2
Garage Yes
Building
Lot Description Central Location, Recreation Nearby
Story 1
Foundation Concrete Perimeter
Sewer Public Sewer, Sanitary Sewer
Water Public
Others
Pets Allowed Cats OK, Dogs OK, Yes With Restrictions
Restrictions Pets Allowed w/Rest.,Rentals Allwd w/Restrctns
Ownership Freehold Strata
Security Features Smoke Detector(s),Fire Sprinkler System




